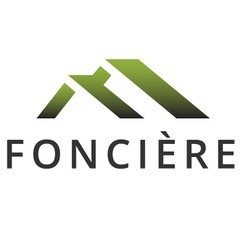FONCIERE vous présente une belle villa individuelle d'exception de haut standing avec une vue imprenable dans un cadre verdoyant.
Vous rêvez de posséder une résidence unique, alliant confort moderne et tranquillité naturelle? Ne cherchez plus, cette villa individuelle en état futur d'achèvement à NZEB (Nearly Zero Energy Building) offre une opportunité rare dans un cadre enchanteur, situé à Helmdange 12, rue Fritz Bintner dans la commune de Lorentzweiler.
Elle bénéficie d'une surface habitable de 298,40 m2 et une surface utile de 369,27m2, le tout sur un joli terrain d'une surface de 4,91 ares.
Rez-de-chaussée :
- hall d'entrée
- grand garage 2 voitures
- cave/buanderie
- salle de fitness
- local technique
Rez-de-jardin avec mezzanine :
- grande cuisine avec arrière cuisine
- salle à manger
- séjour
- bureau/chambre
- WC séparé
- terrasse de 39,84 m2
1er Etage :
- 2 chambres à coucher
- 1 salle de douche
- 1 chambre avec salle de douches privative
- WC séparé
2ème Etage :
- grande suite parentale
- dressing privatif
- salle de douches avec baignoire
Cette villa offre de multiples choix et opportunités de personnalisation, permettant à chacun de créer l'ambiance qui répond à ses préférences.
*-* le prix non soumis à l'indexation *-*
Pour de plus amples détails n'hésitez pas à nous contacter, ceci au : +352 621 188 500 ou
[email protected]______________
FONCIERE presents an exceptional detached villa of the highest quality, with breathtaking views in a verdant setting.
Do you dream of owning a unique residence combining modern comfort and natural tranquility? Look no further, this NZEB (Nearly Zero Energy Building) detached villa offers a rare opportunity in an enchanting setting, located at Helmdange 12, rue Fritz Bintner in the commune of Lorentzweiler.
It boasts a living area of 298.40 m2 and a usable area of 369.27m2, all on a lovely plot of 4.91 ares.
First floor :
- entrance hall
- large 2-car garage
- cellar/laundry room
- fitness room
- machine room
Garden level with mezzanine :
- large kitchen with scullery
- dining room
- living room
- office or bedroom
- separate WC
- terrace with 39.84 m2
1st Floor :
- 2 bedrooms
- 1 shower room
- 1 bedroom with en-suite shower room
- separate WC
2nd floor :
- large master suite
- private dressing room
- shower room with private bath
This villa offers multiple choices and opportunities for personalization, allowing everyone to create the ambience that suits their preferences.
*-* price not subject to indexation *-*
For further details, please do not hesitate to contact us on: +352 621 188 500 or
[email protected]
 Energieklasse
Energieklasse
