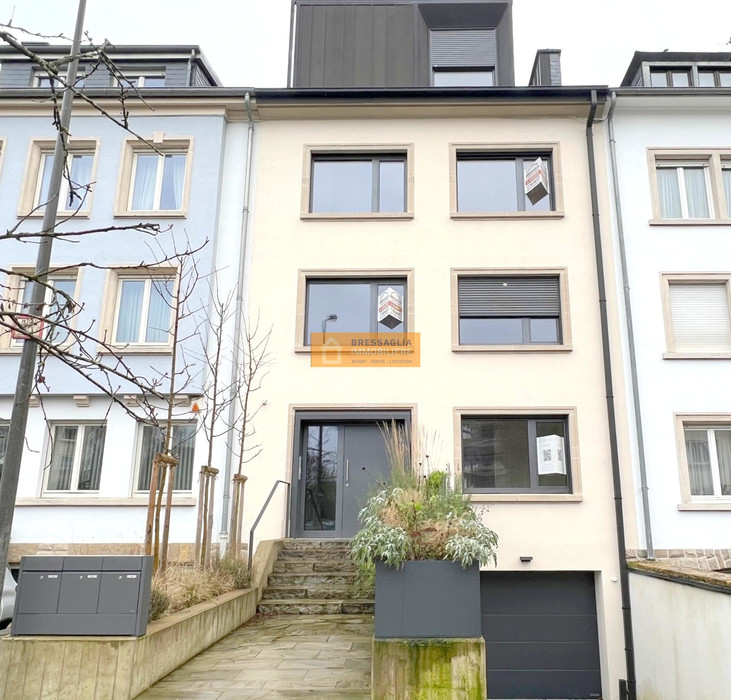English version below.
Bel immeuble de prestige, haute de gamme, complètement rénové, divisé en 3 unités situé dans le quartier prisé du Limpertsberg dans une rue calme à proximité de commerces, restaurants, écoles/lycées ainsi que du Centre de la Ville de Luxembourg.
Rez -de-chaussée :
Appartement de 104,89 m2 disposant de : Hall d'entrée, cuisine équipée, grand living/salle à manger donnant sur la grande terrasse ainsi que le jardin privatif avec belle piscine. On dispose de 2 chambres à coucher dont chacune dispose de sa propre salle de bain WC, 1 WC séparé, un débarras/buanderie et cave au sous-sol.
Etage 1 +2 :
Duplex de 164,82 m2 disposant de : 1er étage : Hall d'entrée, living/salle à manger avec accès à la terrasse, cuisine équipée, 1 chambre à coucher avec 1 salle de bain, 1 WC séparé et 1 débarras/buanderie. 2ième étage : Palier, 1 salle de bain + WC, 3 chambres à coucher dont 1 dispose de sa propre salle de bain + WC. Le duplex dispose également d'une cave.
Etage 3 :
Appartement de 80,55 m2 avec mezzanine : Hall d'entrée, cuisine équipée, living/salle à manger donnant sur la grande terrasse, 1 chambre à coucher avec salle de bain, 1 WC séparé et 1 débarras/buanderie. Mezzanine avec baie vitrée : 1 chambre avec une belle salle de bain ouverte donnant sur le living/salle à manger. Une cave se trouve au sous-sol.
Sous-sol : 3 caves, 2 emplacements intérieur (ascenseur) et 1 garage-fermée. Suivant l'utilisation des emplacements on peut en mettre 4-5 voitures.
L'immeuble dispose de finitions de haute qualité disposant ainsi d'un ascenseur, ventilation mécanique, parquet massif, piscine……etc.
ENGLISH VERSION
Prestigious, upscale, completely renovated building, divided into 3 units, located in the Limpertberg district in a quiet street close to shops, restaurants, schools and Luxembourg City center.
Ground floor:
104.89 m2 apartment with : Entrance hall, fitted kitchen, large living/dining room opening onto the large terrace and private garden with swimming pool. There are 2 bedrooms, each with its own bathroom and WC, 1 separate WC, a storeroom/laundry room and cellar in the basement.
Floor 1 +2 :
Duplex of 164.82 m2 with : 1st floor: Entrance hall, living/dining room with access to terrace, fitted kitchen, 1 bedroom with 1 bathroom, 1 separate WC and 1 storage/laundry room. 2nd floor: Landing, 1 bathroom + WC, 3 bedrooms, 1 of which has its own bathroom + WC. The duplex also has a cellar.
3rd floor:
80.55 m2 apartment with mezzanine: Entrance hall, fitted kitchen, living/dining room opening onto large terrace, 1 bedroom with bathroom, 1 separate WC and 1 storage/laundry room. Mezzanine with bay window: 1 bedroom with en-suite bathroom opening onto the living/dining room. Cellar in basement.
Basement: 3 cellars, 2 indoor parking spaces (elevator) and 1 enclosed garage. Depending on use, the parking spaces can accommodate 4-5 cars.
The building is finished to a high standard, with elevator, mechanical ventilation, solid parquet flooring, swimming pool......etc.




















 Renditeobjekt
Renditeobjekt Keller
Keller
 Altbau
Altbau Energieklasse
Energieklasse