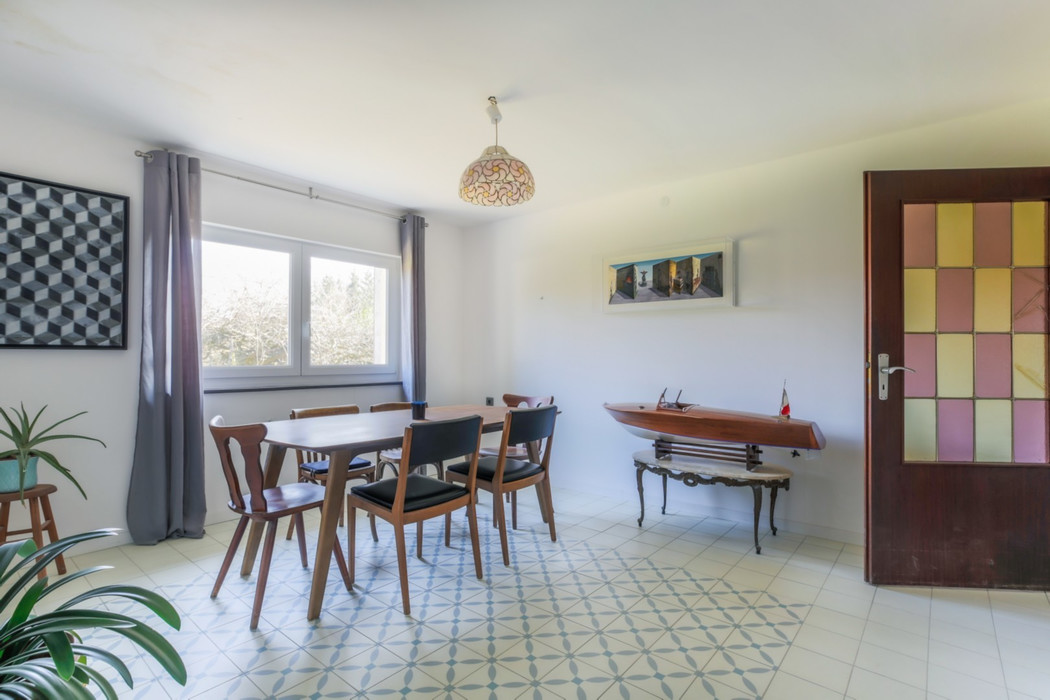





























House 192 sq m
Set in 1,000m2 of land with a terrace (50m2) leading onto a garden (459m2) that is fully enclosed and planted with shrubs and fruit trees.
It is completed by its adjoining outbuildings (2-car garage, conservatory, workshop and 150m2 of attic space).
Only 6 km from Mondorf-les-Bains, come and discover this renovated (2019-2022) early 19th century Lorraine farmhouse that is sure to win you over!
Situated in the heart of a quiet lane in the commune of Gandren (Beyren-lès-Sierck 57570), this house is a perfect blend of design and old-world charm.
With 192m2 of living space, it is composed as follows:
On the ground floor (103m2), a corridor leading to:
- 1 bedroom / study (13m2)
- 1 living room communicating with the dining room and its fully-equipped open-plan kitchen (American fridge, vintage-effect sink, dishwasher, cooking piano, designer island/bar).
- 1 shower room with Italian shower and washbasin (window)
- 1 separate WC
- Winter garden with access to terrace and garden
The "retro chic" decorating tip: the original doors have been kept and the floors have been laid with a magnificent "cement tile" pattern in shades of pale blue, adding character and transforming the rooms into cosy living spaces.
First floor (88m2):
- 2 bedrooms (+/-10m2)
- 1 large bedroom (14m2)
- 1 master suite (20m2)
- 1 master suite (20m2)
- 1 large shower room with Italian shower, double washbasin and WC (recent inertia electric radiators)
- 1 dressing room
Authentic warmth: the floors have been evened out with floating parquet in a comforting oak pattern to contrast with the original doors, which have been given a makeover. The master suite, overlooking the garden, has an elegant waxed concrete floor that creates an intimate, trendy space in harmony with the bathroom and dressing room.
The "comfort" benefits of the renovation :
- Heating by Invicta pellet stove (Netatmo technology control system).
- Water filtration system to remove particles and limescale
- LED lighting in all rooms
- PVC double-glazed windows
DPE (Energy passport) :
- Energy consumption: D
- GHG emissions: B
Estimated annual energy costs for standard use: between €2450 and €3380 per year
Please note:
Some minor finishing work required.
In a few words:
- A living space combining charm and character thanks to the ingenious choices made in the recent renovation.
- A property with the potential to be extended and/or rented out thanks to the adjoining outbuildings.
Our V&GA expert's opinion:
"You're sure to fall in love with this tastefully renovated farmhouse!
Price: €415,000
Agency fee payable by the vendor
Show more
Show less
 Heat insulation
Heat insulation192m2
7
2
Informations
 House
House Pellet heating
Pellet heating
 Old
Old Energy class
Energy class