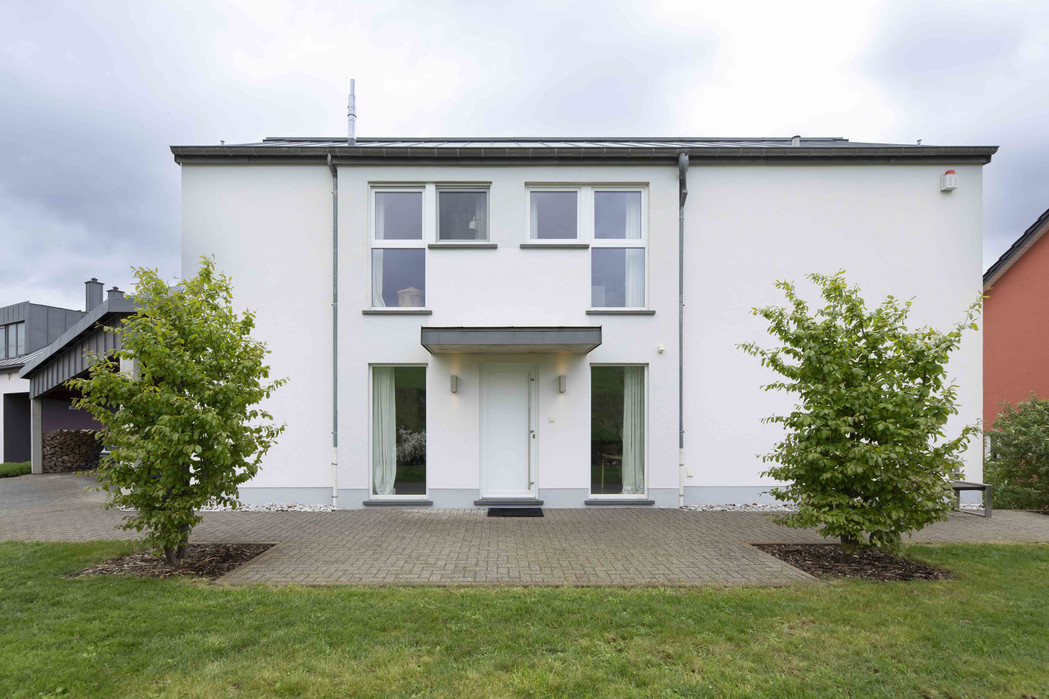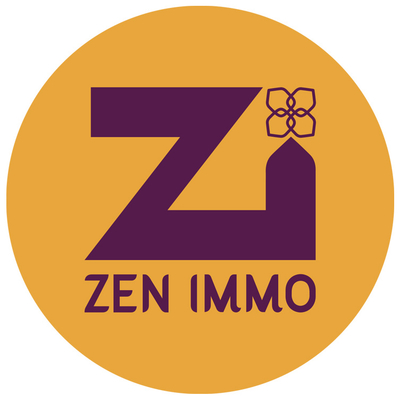













































Est, Betzdorf, Roodt-sur-Syre, 41 op der haard
ZEN IMMO
Julien Granger - +352 621 257 322
English translation below
MAISON 5 CH. DANS UN ENVIRONNEMENT PRIVILEGIE
Bienvenue dans ce véritable joyau niché au sein d’un quartier particulièrement prisé, cette résidence de standing est une oasis de confort et de tranquillité. D’une surface totale d’environ 335 m2 et libre 4 côtés, elle vous offre une vue dégagée sur la colline et réserve naturelle de Widdebierg.
La proximité de la majestueuse forêt et la piste cyclable adjacente invite à une vie active et en harmonie avec la nature.
En outre, la praticité règne avec la proximité de Cactus à 2 mins, école, maison relais, crèche, centre sportif, gare, piscine & SPA à 3mins, Kirchberg à 15 mins, rendant cette maison non seulement un sanctuaire familial, mais aussi un havre de commodité.
Dès que vous franchirez le seuil, vous serez enveloppé par une ambiance chaleureuse et accueillante. Une cheminée trône au cœur de l’espace de vie principal et chaque détail a été soigneusement conçu pour créer une expérience de vie inoubliable. Des matériaux de qualité et des finitions impeccables témoignent d'un souci du détail et d'un engagement envers l'excellence.
Avec cinq chambres spacieuses, cette maison offre amplement d'espace pour accueillir votre famille et vos invités avec confort et style. Et pour compléter cette expérience de bien-être ultime, un sauna privé vous invite à vous détendre et à vous ressourcer après une journée bien remplie.
Construction de 2008, premier propriétaire, la maison est parfaitement entretenue, aucun travaux n’est à prévoir.
A ne pas manquer :
- cuisine du célèbre designer danois Jacob Jensen
- buanderie de luxe avec laundry shot et central vacum
- parcelle baignée de soleil de 6,52 ares
- double entrée
- 2 dressings
- 4 wc, 3 douches, 1 baignoire, 1 sauna
- Internet par fibre
- système d’alarme
A visiter absolument : +352 621 257 322
ZEN IMMO vous accompagne pour tous vos projets immobiliers.
5-BEDROOM HOUSE IN A PRIVILEGED ENVIRONMENT
Welcome to this true gem nestled in a particularly sought-after neighborhood; this prestigious house is an oasis of comfort and tranquility. With a total area of approximately 335 m2 and free on all four sides, it offers you an unobstructed view of the hill and the natural reserve of Widdebierg.
The proximity to the majestic forest and the adjacent bike path invites you to an active lifestyle in harmony with nature.
Additionally, convenience reigns with the proximity to Cactus supermarket 2 minutes away, school, daycare center, nursery, sports center, train station, swimming pool & SPA within 3 minutes, and Kirchberg within 15 minutes, making this house not only a family sanctuary but also a haven of convenience.
As soon as you step through the threshold, you'll be enveloped in a warm and welcoming atmosphere. A fireplace sits at the heart of the main living space, and every detail has been carefully designed to create an unforgettable living experience. High-quality materials and impeccable finishes attest to attention to detail and a commitment to excellence.
With five spacious bedrooms, this house offers ample space to accommodate your family and guests with comfort and style. And to complete this ultimate wellness experience, a private sauna invites you to relax and unwind after a busy day.
Built in 2008, with the first owner, the house is perfectly maintained, and no work is needed.
Not to be missed:
- Kitchen by the famous Danish designer Jacob Jensen
- Luxury laundry room with laundry shot and central vacum
- Sun-drenched plot of 6.52 ares
- Double entrance
- 2 dressing rooms
- 4 toilets, 3 showers, 1 bathtub, 1 sauna
- Fiber internet
- Alarm system
To be visited absolutely: +352 621 257 322
ZEN IMMO accompanies you in all your real estate projects.
Julien Granger - +352 621 257 322
English translation below
MAISON 5 CH. DANS UN ENVIRONNEMENT PRIVILEGIE
Bienvenue dans ce véritable joyau niché au sein d’un quartier particulièrement prisé, cette résidence de standing est une oasis de confort et de tranquillité. D’une surface totale d’environ 335 m2 et libre 4 côtés, elle vous offre une vue dégagée sur la colline et réserve naturelle de Widdebierg.
La proximité de la majestueuse forêt et la piste cyclable adjacente invite à une vie active et en harmonie avec la nature.
En outre, la praticité règne avec la proximité de Cactus à 2 mins, école, maison relais, crèche, centre sportif, gare, piscine & SPA à 3mins, Kirchberg à 15 mins, rendant cette maison non seulement un sanctuaire familial, mais aussi un havre de commodité.
Dès que vous franchirez le seuil, vous serez enveloppé par une ambiance chaleureuse et accueillante. Une cheminée trône au cœur de l’espace de vie principal et chaque détail a été soigneusement conçu pour créer une expérience de vie inoubliable. Des matériaux de qualité et des finitions impeccables témoignent d'un souci du détail et d'un engagement envers l'excellence.
Avec cinq chambres spacieuses, cette maison offre amplement d'espace pour accueillir votre famille et vos invités avec confort et style. Et pour compléter cette expérience de bien-être ultime, un sauna privé vous invite à vous détendre et à vous ressourcer après une journée bien remplie.
Construction de 2008, premier propriétaire, la maison est parfaitement entretenue, aucun travaux n’est à prévoir.
A ne pas manquer :
- cuisine du célèbre designer danois Jacob Jensen
- buanderie de luxe avec laundry shot et central vacum
- parcelle baignée de soleil de 6,52 ares
- double entrée
- 2 dressings
- 4 wc, 3 douches, 1 baignoire, 1 sauna
- Internet par fibre
- système d’alarme
A visiter absolument : +352 621 257 322
ZEN IMMO vous accompagne pour tous vos projets immobiliers.
ZEN IMMO
Julien Granger - +352 621 257 322
5-BEDROOM HOUSE IN A PRIVILEGED ENVIRONMENT
Welcome to this true gem nestled in a particularly sought-after neighborhood; this prestigious house is an oasis of comfort and tranquility. With a total area of approximately 335 m2 and free on all four sides, it offers you an unobstructed view of the hill and the natural reserve of Widdebierg.
The proximity to the majestic forest and the adjacent bike path invites you to an active lifestyle in harmony with nature.
Additionally, convenience reigns with the proximity to Cactus supermarket 2 minutes away, school, daycare center, nursery, sports center, train station, swimming pool & SPA within 3 minutes, and Kirchberg within 15 minutes, making this house not only a family sanctuary but also a haven of convenience.
As soon as you step through the threshold, you'll be enveloped in a warm and welcoming atmosphere. A fireplace sits at the heart of the main living space, and every detail has been carefully designed to create an unforgettable living experience. High-quality materials and impeccable finishes attest to attention to detail and a commitment to excellence.
With five spacious bedrooms, this house offers ample space to accommodate your family and guests with comfort and style. And to complete this ultimate wellness experience, a private sauna invites you to relax and unwind after a busy day.
Built in 2008, with the first owner, the house is perfectly maintained, and no work is needed.
Not to be missed:
- Kitchen by the famous Danish designer Jacob Jensen
- Luxury laundry room with laundry shot and central vacum
- Sun-drenched plot of 6.52 ares
- Double entrance
- 2 dressing rooms
- 4 toilets, 3 showers, 1 bathtub, 1 sauna
- Fiber internet
- Alarm system
To be visited absolutely: +352 621 257 322
ZEN IMMO accompanies you in all your real estate projects.
MEHR ANZEIGEN
WENIGER ANZEIGEN
 Energieklasse
Energieklasse Wärmedämmung
WärmedämmungAusstattung:
MEHR ANZEIGEN
WENIGER ANZEIGEN

