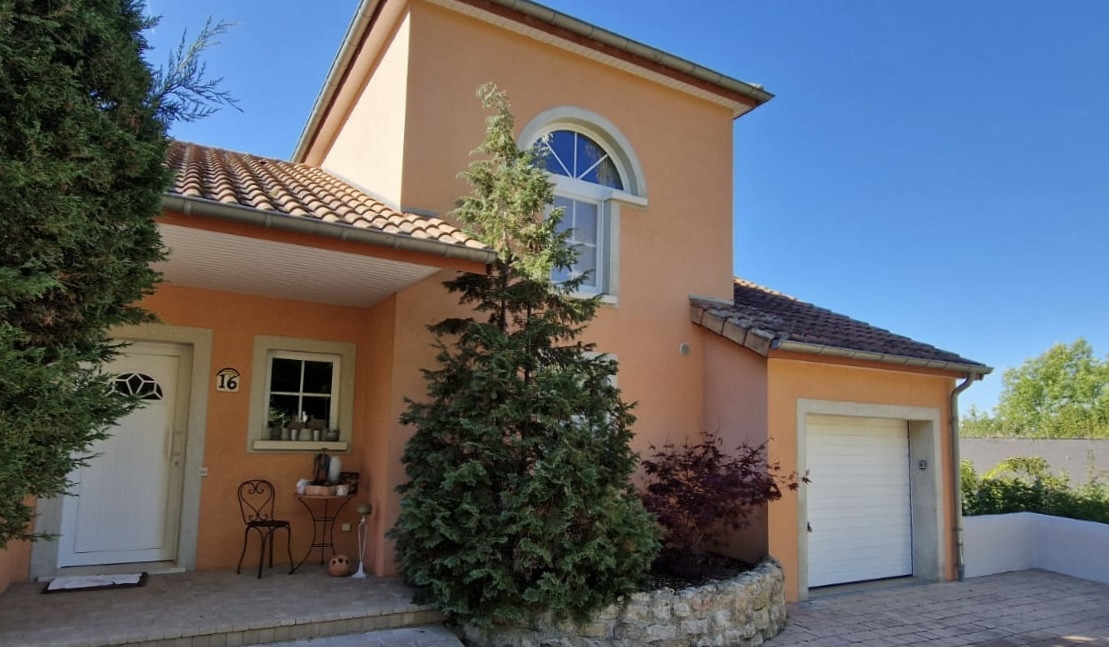***LET YOURSELF BE CHARMED BY THIS EXCEPTIONAL PROPERTY***.
Opportunity for liberal professions.
The real estate agency Immobilière Viviane Goethals Sàrl is pleased to offer you this charming villa, built in 2001 on a 7.24-acre plot in Nommern, canton Mersch, free on all 4 sides.
The strengths of this house lie in its exceptional location, its magnificent view, its spacious rooms, its generous volumes and its beautiful, well-kept green garden, offering a calm and intimate living environment.
The commune of Nommern enjoys an ideal geographical position, and living next to nature and close to the capital are among its main assets, making it a highly sought-after place to live.
Kirchberg 29 km - Luxembourg-City 33 km - Mersch 12 km - Larochette 6 km - Diekirch 13 km - Ettelbruck 11 km - Junglinster 16 km - Echternach 30 km.
The municipality Nommern offers a primary school, a day nursery and a halfway house (maison relais). Bus stop a few steps from the house.
The living area of +/- 225 m2 (total area +/- 280 m2) is composed as follows:
Ground floor :
welcoming entrance hall (+/- 23.56 m2)
2 bedrooms (+/- 11.30 m2 / +/- 11.90 m2), one with a balcony of +/- 4 m2
1 spacious bedroom (+/- 19.80 m2) with a large balcony of +/- 13.30 m2. A staircase leads to another bedroom(+/- 17.50 m2) (style Loft)
shower room with Italian shower, washbasin and WC (+/- 4.25 m2)
bathroom (+/- 10.40 m2) with bath, Italian shower, washbasin and WC
garage (+/- 17.45 m2) for one car (automatic electric door) with a trap door giving access to the attic, which can be used as storage space
Garden level:
spacious living/dining room (+/- 45.70 m2) with open fireplace
charming, fully-equipped kitchen (+/- 19.80 m2) with pretty veranda (+/- 12.50 m2) bathed in natural light and offering access to a magnificent terrace (+/- 56.65 m2) running along the façade
TV area or office ideal for working in a quiet setting (+/- 11.90 m2) opening onto the terrace
large laundra room with built-in cupboards (+/- 13.26 m2) with access to the beautiful terrace and garden
shower room with shower and washbasin (+/-14.87 m2)
Parking spaces for 3 to 4 cars are available in front of the garage.
Technical aspects:
- traditional construction
- roman tile roof in excellent condition
- concrete slabs
- white PVC double-glazed windows
- underfloor heating (oil)
- new Bosch boiler dating from 12/2022
- fibre optics in all rooms
- AVAILABILITY TO BE AGREED!
Agency fees are payable by the vendor.
For further information and/or to arrange a viewing of this property, please contact us on 621 203 585 (Mme Goethals Viviane).
We are always on the lookout for new properties for our existing clientele. If you wish to sell or rent your property or sell your land, please do not hesitate to contact us for a valuation of your property.



 Energy class
Energy class Heat insulation
Heat insulation