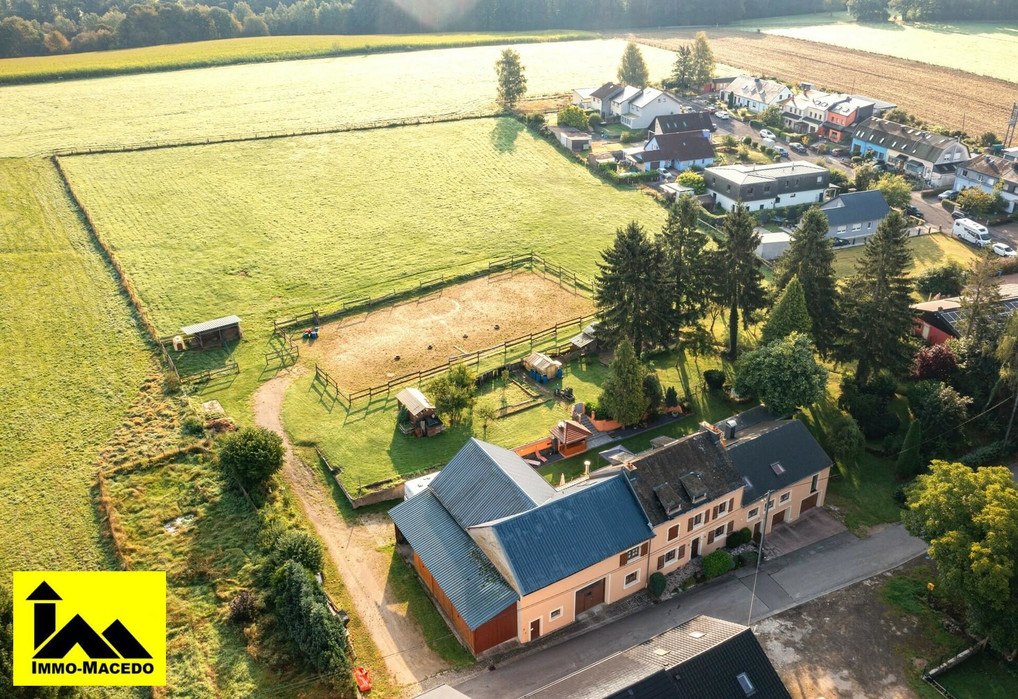UNIQUE OPPORTUNITY with price to be discussed !
IMMENSE PROPERTY / Former boarding house free on 4 sides in the heart of nature, 5 min from Echternach;
with +/- 450 m2 living space + Garages + Outbuildings (Barn/Hangar) (total area: 830 m2).
On 30 ares of land and a large adjacent meadow of 1.21 ha (total property area: 1 hectare 51 ares 50 centiares):
Type of occupation - Residential house (housing for large families, multi-generations)
House rebuilt in 1945 and renovated in 2008 (2013 facade)
Quality traditional construction. Slate roof (sheet metal for the barn), concrete slabs.
Wood double glazing - 1990, PVC/Aluminium double glazing - 2008, triple glazing at rear of living room - 2012
Solar panels for hot water - 2008
Property could also be used as a farm/therapeutic home (with 5 horse stalls, 20x40m riding arena, outdoor horse shelter and 1.21 ares of adjoining land);
or as a crèche (with its large living room on the first floor and multiple bedrooms and bathrooms on the upper floors, and located in a green area);
or to be considered for "Tiny Houses" (given its large plot).
The property is composed as follows,
First floor :
Entrance hall,
Checkroom,
WC,
Study,
Large living/dining room with fireplace and access to garden,
Open kitchen (with large storeroom) and adjacent dining room,
Leisure room (cinema/games room with bar and pizza/porcelet oven)
Workshop (hobby);
1st floor :
Night hall,
3 bedrooms, including 1 en suite with dressing room and bathroom (double washbasin, WC, urinal, large Italian shower and bath),
1 shower room with washbasin and WC
Laundry/ironing room,
2nd floor:
Large living room,
2 bedrooms,
2 bathrooms with built-in sinks and WC (1 en suite),
Basement:
Entrance hall with cupboards (checkroom and shoes)
1 separate WC with urinal,
Vaulted cellar/wine cellar (can be used as party room),
2 large garages,
Boiler room (Wolff - 2008/oil tank 1500L).
Exterior:
Large open/covered terraces,
Garden with covered barbecue,
New stairs leading to garden,
Greenhouse and garden shed,
Henhouse,
Garden with fruit trees,
riding arena 20x40m,
large adjacent meadow of 1.21 ha (with 1 horse shelter),
outdoor parking spaces for 8 to 10 cars
Barn: (adjacent to the house, accessible via the large living/dining room).
with first floor:
5 horse stalls / possibility of parking 3 cars,
laundry connections,
separate WC,
on 1st floor :
Workshop/storage,
Shed: (adjacent to the Barn)
Covered shed (for tractor or hay parking, or ...)
To be visited preferably with bank agreement!
Quiet location, on the edge of nature, 5 min from Echternach, 15 min from Junglinster or 25 min from Luxembourg-Kirchberg, Case to be seized!
More Photos on our site: https://www.immo-macedo.lu/ventes
Estimated energy passport: F / G.
If your property - house or apartment - has become too big or too small, or if you'd like to swap the old for the new, contact us!
Immo-Macedo also offers free property valuations at weekends by appointment on 661 85 92 28!



 Energy class
Energy class Heat insulation
Heat insulation