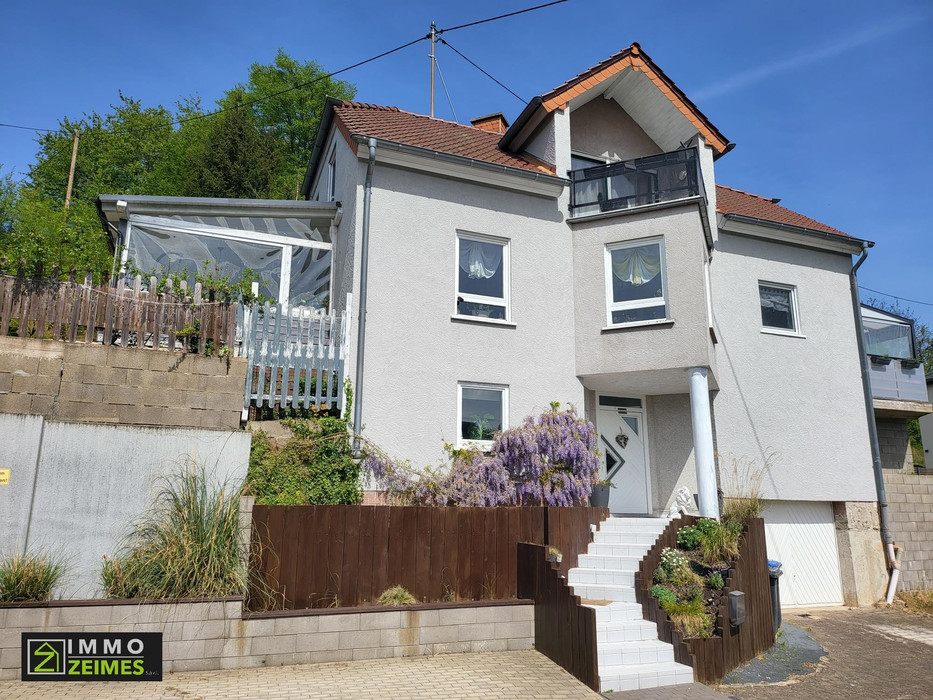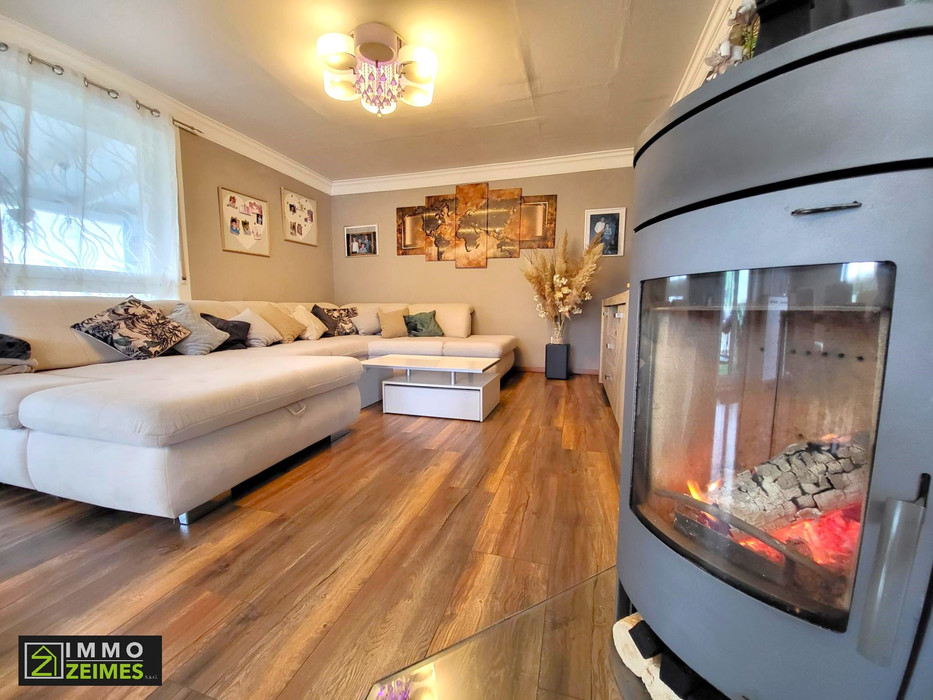Family idyll with panoramic views
This beautiful, detached house with plenty of space awaits its new owners. Enjoy the fantastic view of this idyllic location.
Step into the spacious and light-flooded living area of this house. Here awaits you a cozy ambience, perfect for relaxing and enjoying. The direct access to the garden with its covered terrace invites you to leisurely hours outdoors. But even on cold days you can make yourself comfortable in the living room with the oven. Another plus is the large dining area, which brings the whole family together for a meal together.
The separate kitchen offers plenty of space for cooking. A storage room once again ensures a great distribution and organization of purchases. From the kitchen you can access another covered terrace, which also promises a great view of the valley.
Here, too, you can enjoy direct access to the garden.
The house offers a total of two children's bedrooms as well as a spacious parent bedroom with its own balcony - the perfect place to start or end the day. The spacious bathroom with both shower and bath, offers a place of relaxation and refreshment for the whole family.
An additional guest room on the ground floor offers flexibility for visitors or can be used as an office. It is also important to mention that the ground floor was planned in such a way that you could easily build a separate living area with bathroom and kitchen.
For skilled craftsmen, a workshop is available in which creative projects can be implemented. The large garage offers enough space for 1 vehicle and additional storage space. In addition, 2-3 outdoor parking spaces are also part of the property.
Do not wait too long and arrange your visit today:
[email protected] / +352 621 671 845
We are looking forward to making your acquaintance.
Energy pass:
G/H
Final energy demand: 238.0 kWh
Primary energy demand: 264,2 kWh
Main energy source: fuel oil EL



 Heat insulation
Heat insulation