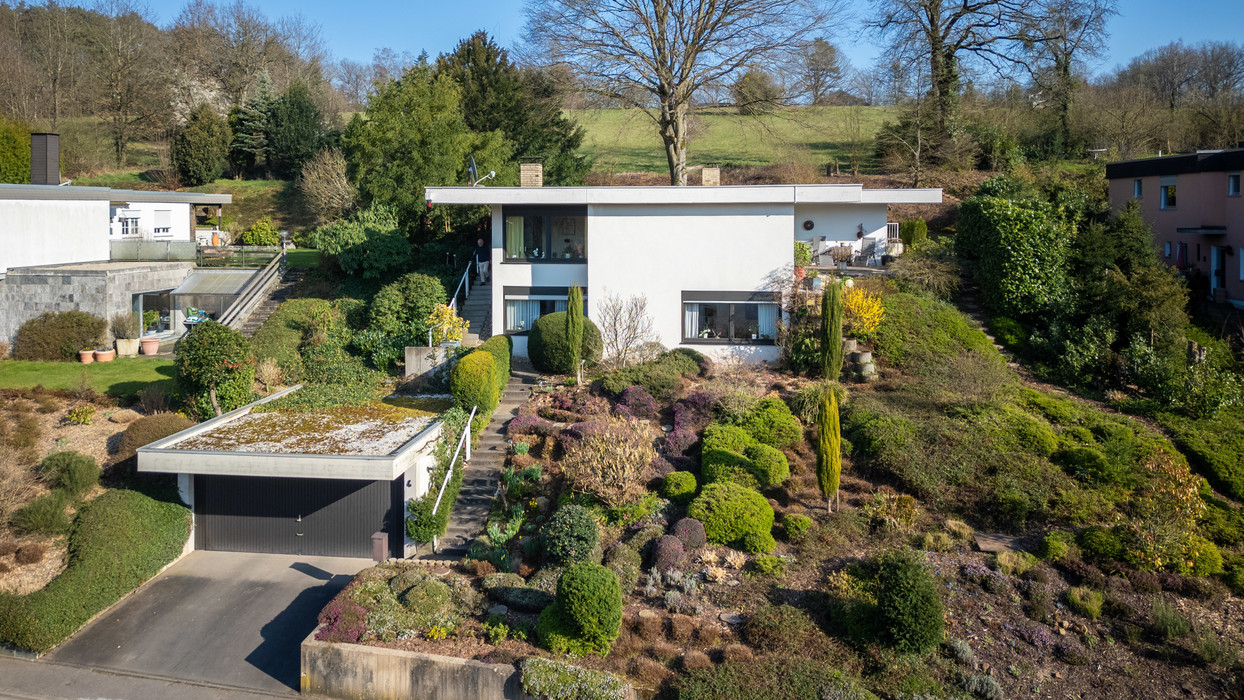





















Von Poll Luxembourg presents : Unique detached house in Trier-Ehrang "Auf der Heide
Nestled in a quiet residential area, this exceptional single-family home is an invitation to personal fulfillment on a spacious 1190 m² plot. Just a 15-minute drive from the city center and within easy reach of the freeway, which connects to Luxembourg in less than half an hour, this home combines the advantages of rural living with excellent transport links.
Property highlights:
* Prime location: quiet residential ambience with quick access to urban infrastructure and international transport routes.
* Generous dream home: With 220 m² of living space, spread over 8 rooms including a separate apartment, this house offers plenty of room for individual living ideas.
* Pure relaxation: A wellness area with sauna and shower and a lovingly landscaped garden are just some of the highlights that invite you to relax.
* Convenient parking: Two garage spaces and two outdoor spaces leave no parking worries.
The house, lovingly maintained, bears witness to a history of continuous upgrading and modernization. Extensive renovations, such as the complete refurbishment of the living space with state-of-the-art technology (2003) and the installation of a stylish sauna (2005), underline the quality of the home. The installation of a modern Viesmann boiler (2014) underlines the commitment to comfort and efficiency.
The first floor rooms feature a combination of underfloor heating and radiators, high-quality terracotta tiles and a transition to a spacious living room with a noble carpet. A modern, fully-equipped kitchen with separate storeroom and elegant guest WC complete this demanding living concept. The separate bedroom wing with direct access to the spacious bathroom and terrace offers privacy and comfort.
The basement extends the living space with a light-filled teenager's bedroom, a guest room, an office, a further bathroom and a wellness area with sauna.
Realize your dream of the perfect home in Trier-Ehrang - "Auf der Heide". This detached house combines stylish living with a perfect location.
* 1996 Renovation of the flat roof (16 cm insulation - waterproofing with Alwitra film).
* 2000 Renovation of the exterior landscaping with a landscape architect.
* 2003 Renovation of living space including electrical installation + new satellite system.
* 2005 Installation of sauna and shower, new garage door motor with remote control (Schilz - Tortechnik).
* 2014 New Viesmann Vitronic 200 boiler
An energy consumption certificate is available.
This is valid until 2.2.2034.
The final energy requirement is 182.90 kwh/(m²*a).
The main source of heating energy is fuel oil.
The year of construction of the property according to the energy certificate is 1974.
Energy efficiency class is F.
Show more
Show less
220m2
3
2
Informations
 Construction year 1978
Construction year 1978 Detached house
Detached house Basement
Basement
 Oil heating
Oil heating
 Energy class
Energy class