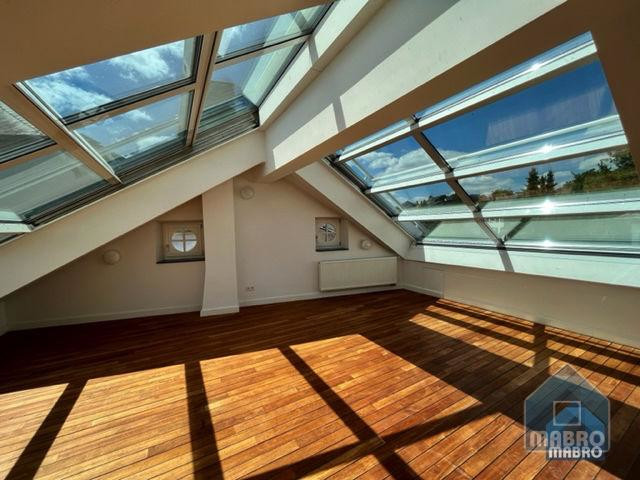Magnificent 'Maison de Maître' 1890 and completely renovated in 2011, with a breathtaking view on the Moselle,
+/-480 m2 living space, distributed on 4 levels:
-on the ground floor fitted out, +/-86,27m2 living space
an entrance, a guest toilet, a large kitchen of +/-31,78m2 + back kitchen, a dining room of +/-18,10m2 with access to a terrace(250m2) and the garden(600m2) exposed south-east.
On the same level, the technical part: the boiler room, with boiler, the laundry room with exit to the garden and a storage room.
-On the first floor: +/-132,20m2: a main entrance at the front of the house, a reception room +/-15,03m2, a large library +/-22,47m2 with a terrace of +/-18m2, a dining room of +/-18,02m2 with a small balcony, a huge tv-lounge of +/-33,11m2 and a guest toilet.
-On the 1st floor: +/-134,4m2: a landing, 4 bedrooms (26-18-11-23m2) of which 2 bathrooms en suite and one for the 2 guest rooms.
-on the 2nd floor: +/-121m2: a landing, an office of 48,28m2 and another bedroom of +/-16,85m2, a beautiful winter garden of +/-44,23m2, with sun roof and south-west exposure
The floors are connected by a magnificent period staircase, in oak, original parquet and period Villeroy tiles.
At the back of the house, an entrance from the Esplanade, leading to a 2-car garage (+/-48m2).
In the basement, an original vaulted cellar, ideal for tastings, of +/-80,91m2.
Energy passport G-G
Plans available






























 Heat insulation
Heat insulation