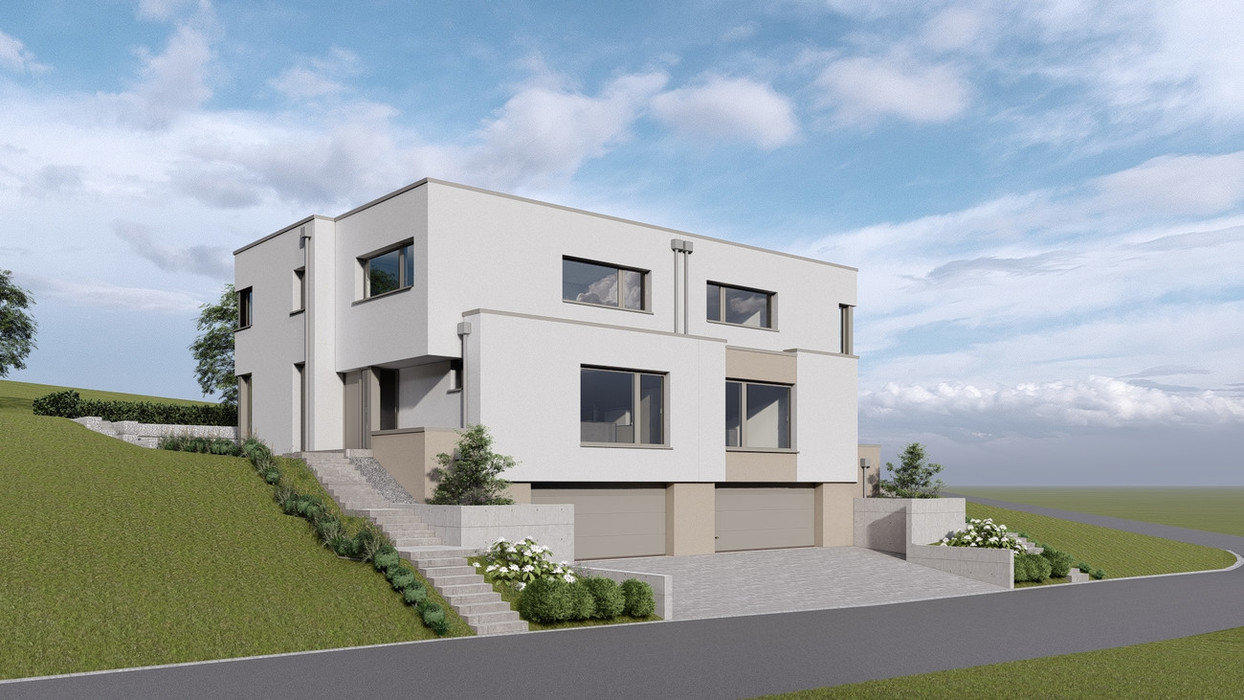























PLOT 12 - 3a81ca
Semi-detached house 3 bedrooms
The house is set on 3 levels:
-complete basement:
* Garage for 2 cars:38. 69 m2
*Cave01:13. 75m2
*Laundry:7. 92 m2
*Technical room:12. 69 m2
- Garden level :
*Entrance hall: 14. 01m2
*Separate WC: 2. 09 m2
*Open kitchen : 19. 66 m2
*Living room: 38. 47 m2
*Terrace :35. 11 m2
-Floor:
*Night hall:5. 30 m2
*Parental Suite
(Room 12. 83 m2 +dressing 6. 62 m2 +bathroom 8. 20 m2)
*2 bedrooms of 15. 41 m2 and 16. 24 m2
*Bathroom 7. 21 m2
Complete file on simple request .
Price displayed house and land with VAT 3% subject to the agreement of the Administration of Registration
Complete file on simple request .
The land is sold with or without a construction contract .
Price displayed house and land with VAT 3% subject to the agreement of the Administration of Registration.
For any information request or for an appointment, please contact us by phone or by email
Show more
Show less
 Heat insulation
Heat insulation1m2
3
2
Informations
 Construction year 2024
Construction year 2024 Semi-detached
Semi-detached Basement
Basement
 Heat pump
Heat pump
 New
New