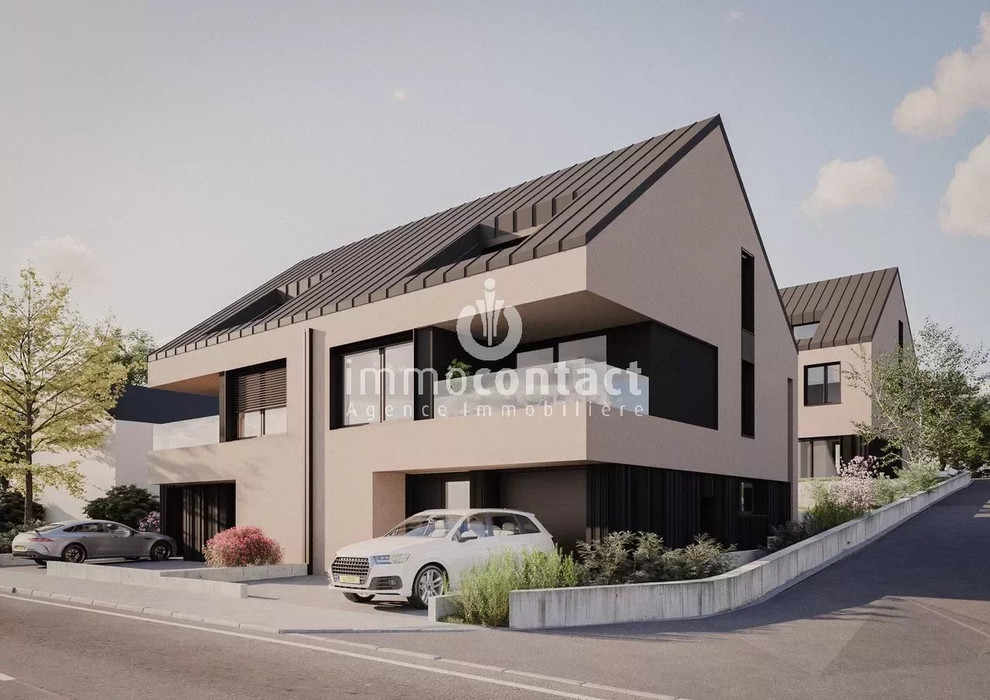New construction with completion scheduled for November/December 2024
Discover this magnificent house with a total surface area of approx. 245m², including 192m² of living space, offering top-of-the-range finishes.
Ideally located on the banks of the Moselle, this property offers stunning river views and is just opposite a charming promenade.
Main features:
- 4 spacious bedrooms
- 2 bathrooms
- Large open-plan living area
- Garage for one car
- 2.75-acre lot, offering beautiful outdoor spaces
Natural light thanks to large bay windows
Privileged location:
Just 5 minutes from schools, daycare centers and a halfway house, this home is ideally suited to families.
Bus stops can be reached on foot in 10 minutes, and Wasserbilig train station is just 5 minutes away by car.
Interior layout:
First floor:
- Welcoming entrance hall
- 2 bright bedrooms, each approx. 13m² in size
- Modern bathroom
- Separate WC
- Utility room
- Garage for one car
- Additional storage room
Main floor :
- Spacious hall
- Spacious 50m² living area with fully equipped kitchen, dining room and convivial lounge
- Additional bedroom of approx. 13m².
Top floor:
- Night hall
- Luxurious master suite approx. 30m² with bedroom leading to private loggia, en-suite bathroom with window and dressing room or study
- 2 storerooms for optimal storage
Exterior:
The property also includes outdoor parking spaces for added convenience.
For more information or to arrange a viewing, please contact us on +352 26 311 992 or by e-mail at
[email protected].



 Energy class
Energy class Heat insulation
Heat insulation