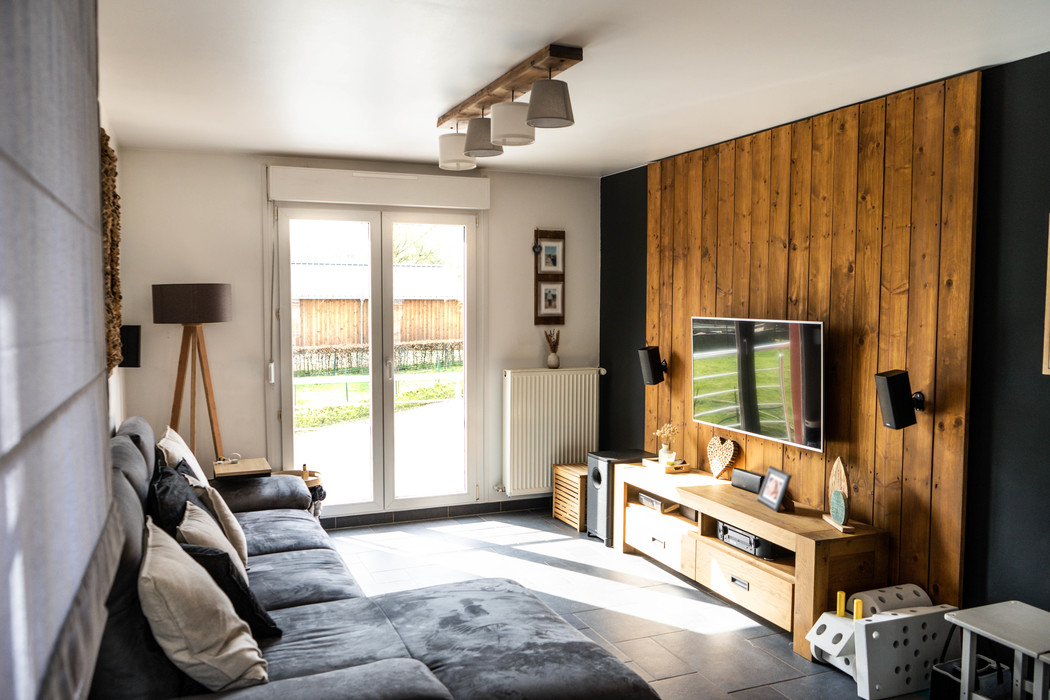



































Charmante maison jumelée avec grand garage et sans travaux à prévoir.
La maison se situe sur un terrain de ± 5,00 ares.
Elle a une surface habitable de : ± 125 m² / (surface utile 180 m²) et une terrasse de ± 22m²
Année de construction: 2006
4 emplacements extérieures
Elle se compose comme suit:
Rez-de-chaussée :
Hall d’entrée, grand garage pour 2 voitures (42m²), coin Atelier avec accès jardin
Local technique/cave/buanderie (19,92m2)
Débarras sous-escalier
1e étage :
Hall, WC séparé, bureau (7,82m²)
cuisine ouverte équipée (10,17m² )
un séjour (32m² ) donnant accès sur une terrasse (22 m²) avec accès jardin par des escaliers.
2e étage :
Hall de nuit, trois chambres à coucher (11m², 11m² et 10,5m²), 3ième chambre actuellement aménagée en tant que dressing, une salle de bains avec WC, lavabo, douche & baignoire (9,2m²).
Il se rajoute un jardin de 200m² avec un abri de jardin (12,8m² ) et une terrasse couverte construite en 2020.
Passeport énergétique : F/F
Disponibilité : à convenir
Show more
Show less
 Heat insulation
Heat insulation