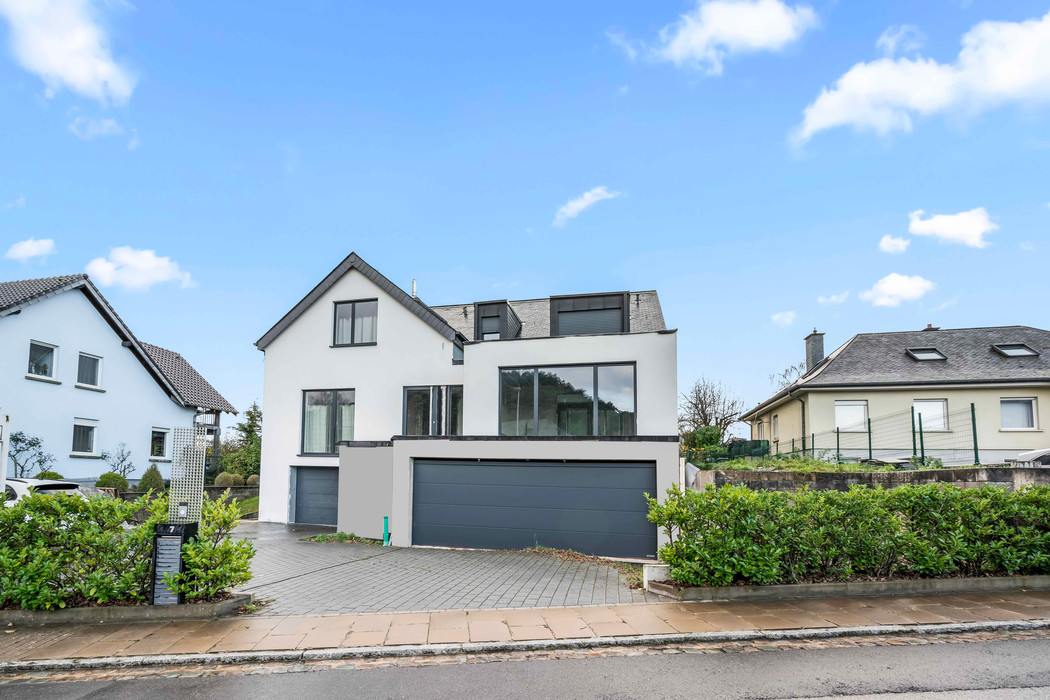**** Contactez Ilias au +352 691 215 579 ****
RE/MAX spécialiste de l'immobilier à Mersch , vous propose en exclusivité cette magnifique maison individuelle de 5 chambres, avec sauna, cave à vin, veranda, une terrasse couverte et un jardin avec un etang, libre de 4 côtés, entièrement rénovée entre 2018 et 2023 avec des matériaux de qualité !
C'est dans ce village calme et reposant, que se situe cette superbe propriété, d’une surface utile de +/- 650 m² et +/- 450 m² habitable, orienté Sud-Ouest dotée d’un charme incommensurable et d’un potentiel hors-norme.
La maison est retirée de la route, dans une rue paisible, avec très peu de passage,
idéalement située à Brouch, à quelques minutes des écoles,
Restaurants, plusieurs aires de jeux, supermarché, transports en communs et médecins à proximité.
Cette maison se compose comme suit :
Sous-sol :
- garage n°1 de +/- 55 m²
- garage n°2 de +/- 41 m²
- buanderie de +/- 16 m²
- rangement n°1 de +/- 18,5 m²
- rangement n°2 de +/- 20 m²
- cave à vin de +/- 12 m²
- local technique de +/- 12 m²
- sauna de +/- 12 m²
- salle de douche de +/- 8 m²
- chaufferie de +/- 4 m²
- halle de +/- 25 m²
Rez-de-chaussée :
- hall de +/- 27 m²
- salon de +/- 60 m²
- cuisine equipée de +/- 25 m²
- debarras cuisine de +/- 4 m²
- veranda de +/- 26 m²
- terrasse couverte de +/- 29 m²
- wc separé de +/- 7 m²
- 1er chambre de +/- 18 m²
- 2e chambre de +/- 37 m²
Au 1er étage :
- hall de +/- 21 m²
- bureau de +/- 12 m²
- 3e chambre de +/- 19 m² avec salle de douche de +/- 7 m²
- 4e chambre de +/- 18 m² avec salle de douche de +/- 8 m²
- 5e chambre ( suite parental ) de +/- 60 m² avec dressing + salle de douche + baignoire.
Ce bien est complété par 6 emplacements extérieur
- triple vitrage
- chauffage au sol / au fioul
- climatisation
- jardin avec étang.
Frais d’agence RE/MAX : 1.5% du prix de vente + TVA à charge de la partie venderesse, 1.5% du prix de vente + TVA pour le futur acquéreur.
IN ENGLISH
RE/MAX, a real estate specialist in Mersch, exclusively offers you this magnificent 5-bedroom detached house, with sauna, wine cellar, veranda, a covered terrace and a garden with a pond, free on 4 sides, completely renovated between 2018 and 2023 with quality materials!
It is in this calm and relaxing village that this superb property is located, with a useful surface area of ??+/- 650 m² and +/- 450 m² of living space, facing South-West with immeasurable charm and a extraordinary potential.
The house is set back from the road, in a peaceful street, with very little traffic,
ideally located in Brouch, a few minutes from schools,
Restaurants, several playgrounds, supermarket, public transport and doctors nearby.
This house is composed as follows:
Basement :
- garage n°1 of +/- 55 m²
- garage no. 2 of +/- 41 m²
- laundry room of +/- 16 m²
- storage n°1 of +/- 18.5 m²
- storage n°2 of +/- 20 m²
- wine cellar of +/- 12 m²
- technical room of +/- 12 m²
- sauna of +/- 12 m²
- shower room of +/- 8 m²
- boiler room of +/- 4 m²
- room of +/- 25 m²
Ground floor :
- hall of +/- 27 m²
- living room of +/- 60 m²
- equipped kitchen of +/- 25 m²
- kitchen clearance of +/- 4 m²
- veranda of +/- 26 m²
- covered terrace of +/- 29 m²
- separate toilet of +/- 7 m²
- 1st bedroom of +/- 18 m²
- 2nd bedroom of +/- 37 m²
On the 1st floor:
- hall of +/- 21 m²
- office of +/- 12 m²
- 3rd bedroom of +/- 19 m² with shower room of +/- 7 m²
- 4th bedroom of +/- 18 m² with shower room of +/- 8 m²
- 5th bedroom (master suite) of +/- 60 m² with dressing room + shower room + bathtub.
This property is completed by 6 outdoor locations
- triple glazing
- underfloor/oil heating
-Air conditioner
- garden with pond.
RE/MAX agency fees: 1.5% of the sale price + VAT payable by the selling party, 1.5% of the sale price + VAT for the future buyer.
**** Contactez Ilias au +352 691 215 579 ****



 Energy class
Energy class Heat insulation
Heat insulation