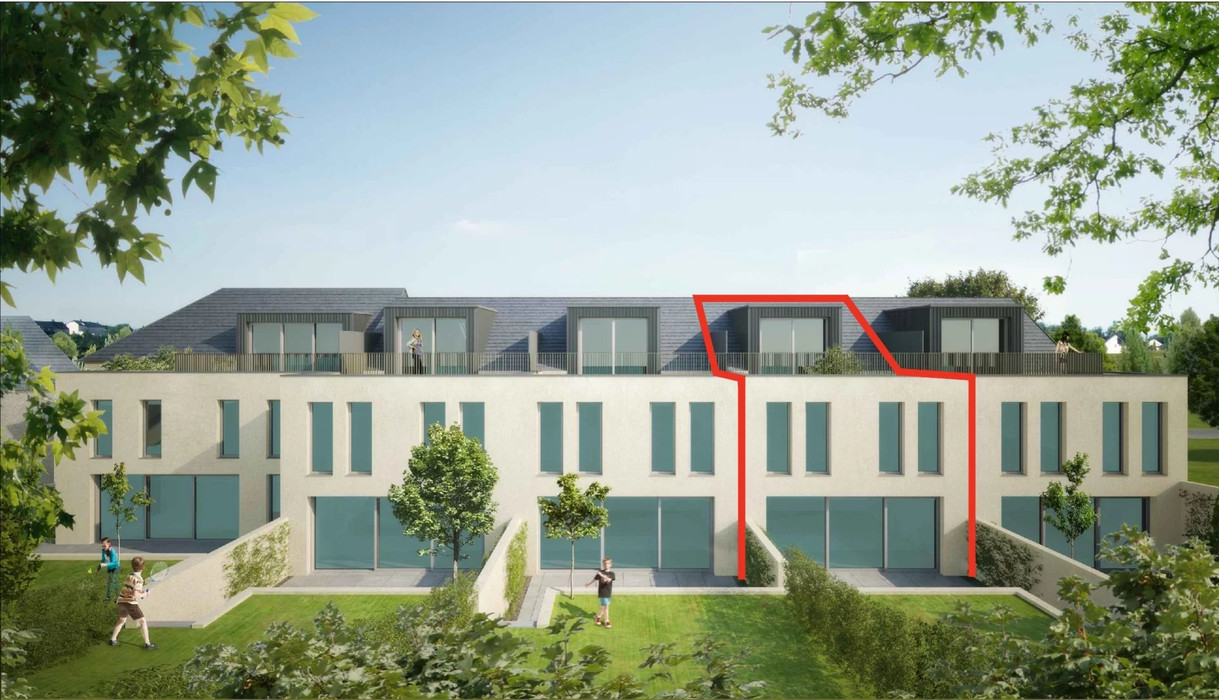House 2:
This 5-bedroom house offers a total space of 219m2 of which 170m2 are ‘living space’ (surface habitable). Situated on 2,78 Ares of land, the west facing outdoor space consists of a 27m2 terrace and 66,5m2 garden. This house has one interior and one exterior parking space.
The house is laid out as follows:
Ground floor:
The main living area consists of a large living room and kitchen of 46m2 with large bay windows facing the garden. The entry hall to the main house leads to a cloakroom, a separate toilet, and a garage. There are also stairs to access the first floor.
First floor:
The hallway on the first floor leads to 4 bedrooms. There is also one ensuite shower/bathroom and a dressing area for the master bedroom, plus a second shower room with a toilet.
Top floor:
The hallway on the top floor leads to another 14m2 space with a 12m2 terrace which can be used as a bedroom. Also accessible on this floor is the technical room (ventilation and heating) and the laundry room.
Currently the interior fitting cost of the top floor is not included in the price displayed. Possibility of fully fitting out this floor for €35,100 including 17% VAT.
Energy certificate: AAA
A project developed by YouBuild
A project designed by Marc Baldauff
Prix 3% VAT : 1.274.647€
Prix 17% VAT : 1.324.647€
For more information, please contact B. Engel on 691 65 35 09 or email
[email protected]



 Energy class
Energy class Heat insulation
Heat insulation