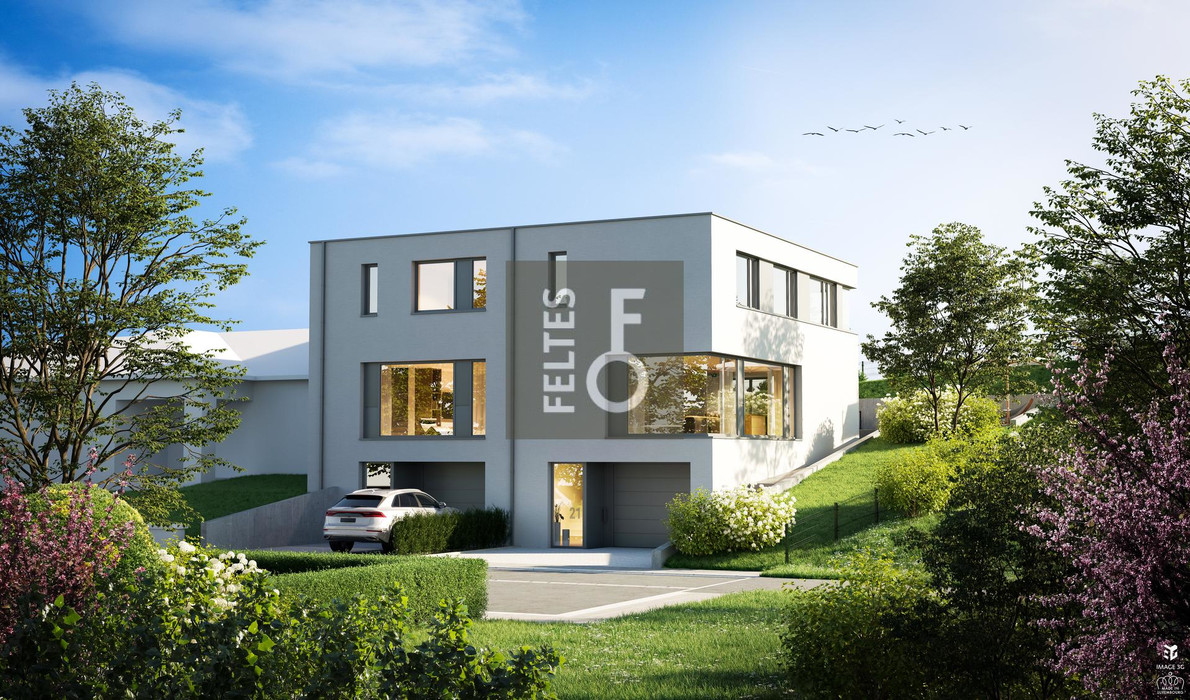Real Estate Feltes is delighted to announce the upcoming sale of two single-family houses under construction in Gonderange (rue de la Gare). This project combines modern design with high-end finishes, creating an exceptional living environment.
Benefiting from a prime location on a peaceful street, the plot offers an ideal setting for a tranquil lifestyle.
These single-family houses are designed in accordance with low energy consumption standards (class ABA) and offer generous living spaces ranging from approximately 218m2 to 231m2.
Designed with a low energy consumption (ABA), the lot 19 offers a gross living surface of +/- 218 m2 and is situated on 3,18 ares. The house is arranged as follows:
On the ground floor: an entrance hall, a utility room, and a two-car garage.
On the garden level: a separate toilet, an open kitchen that flows into the living/dining area with access to a beautiful terrace (+/- 54 m2) and the garden.
On the upper floor: a landing, two bedrooms, a bathroom, and a master suite with its own en-suite shower room.
Displayed price includes 3% VAT.
Super-reduced VAT rate of 3%, subject to acceptance by the tax administration.
Availability:
The delivery of the sold properties to the buyers is planned 18 months after the completion of the excavation works.
Miscellaneous:
Subject to obtaining the necessary building permits (currently in progress).
Does this property interest you? Then please contact us by calling 248 488 - 1 or by e-mail at
[email protected] to receive more information or to arrange a viewing.
Please also consult our website www.feltes.lu, which is constantly updated with our latest property offers.
Real Estate Feltes is your trusted partner in your real estate transactions in the Grand-Duchy of Luxembourg. As we know how important these transactions are for you, we are committed to offer our know-how and knowledge to provide you with complete and serious services.
We remain at your entire disposal if you are interested in selling or renting your property. We take care of the administrative and practical procedures, from the price estimation (provided for free), customer viewings, signing the notary deed or the sales agreement, to the delivery of keys.












 Heat insulation
Heat insulation House
House Heat pump
, Solar heating
, A dual-flow thermodynamic CMV
, Subfloor heating
Heat pump
, Solar heating
, A dual-flow thermodynamic CMV
, Subfloor heating
 New
New Energy class
Energy class