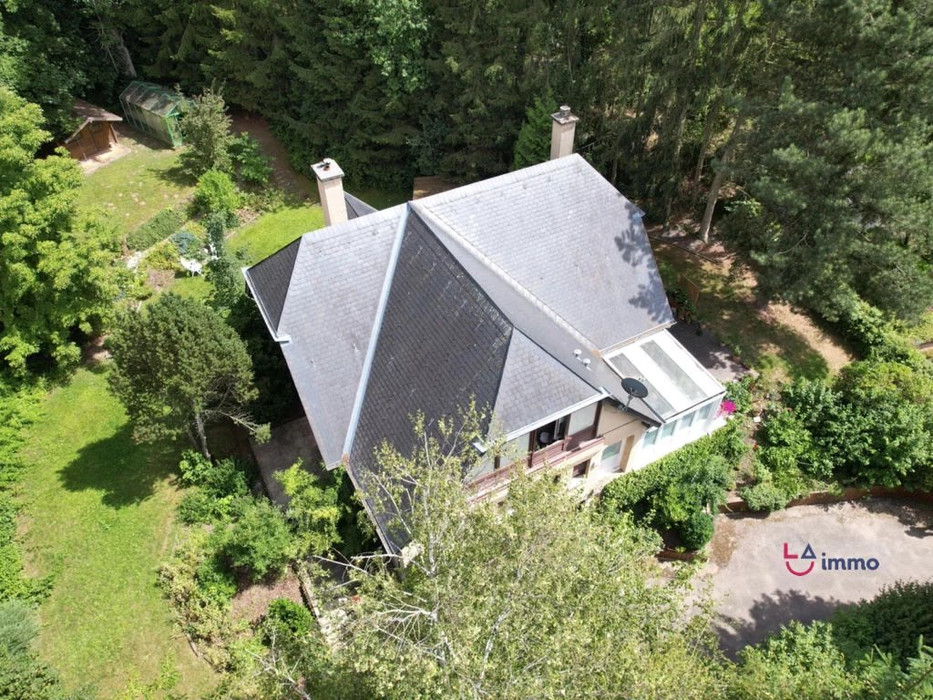LA Immo offers you this large villa built in 1984 on a 17.50-acre plot in the middle of greenery in absolute peace and quiet. Nevertheless, the location is very central (2 minutes from the hospital) and close to shopping centers, schools and supermarkets.
The garden offers plenty of potential and can be landscaped to suit your needs and preferences.
The house (244 m2 living space on 2 levels) is composed as follows:
Ground floor
Entrance hall with fireplace, checkroom, separate WC, large kitchen with dining area, winter garden and terrace overlooking the garden.
1st floor
Master bedroom with en-suite bathroom and dressing room, two large bedrooms (13.80 m2 + 14.80 m2) that have been merged into one but can be easily converted into their original state, shower room with WC.
Attic
Basement
Two separate garage doors with large garage space (2 cars) and shed.
Several cellars and possibility of converting a large cellar into a leisure area.
Oil-fired central heating.
Double-glazed windows.
Radiators.
Roof in very good condition.
For further information, please contact us by phone +352 621 65 44 44 or by e-mail
[email protected]


































































 Construction year 1984
Construction year 1984 House
House Basement
Basement
 Oil heating
Oil heating
 Old
Old