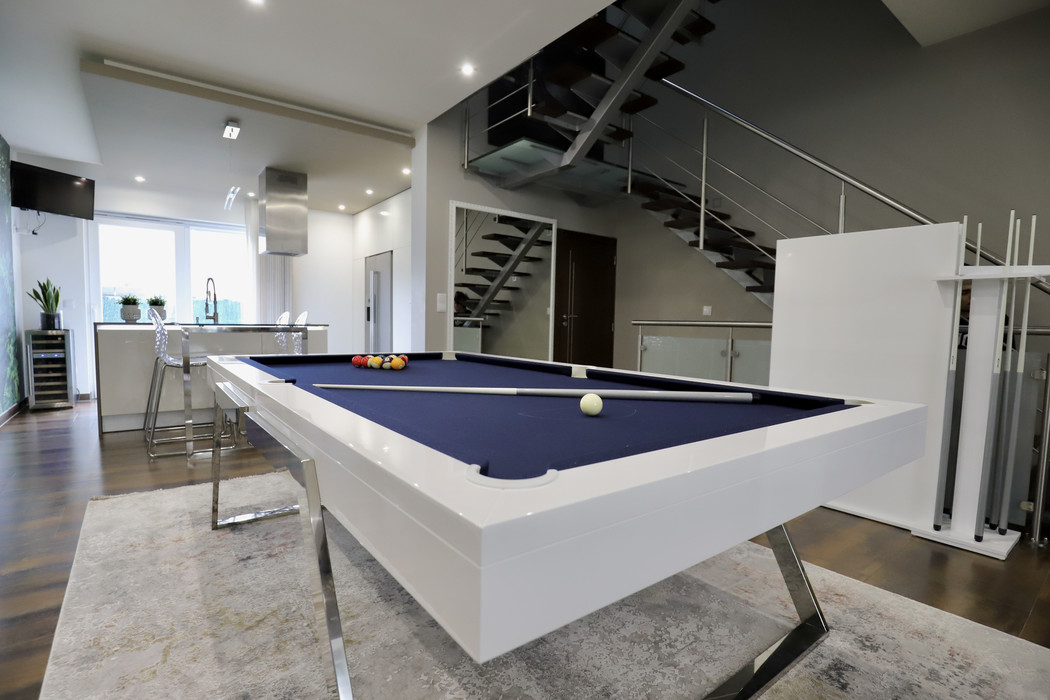



































*Description in English below
Découvrez cette somptueuse maison entièrement rénovée en 2012, offrant un design moderne et un confort absolu, sise à Esch/Alzette.
Possibilité meublée !!!!
Zone 30, à 2 pas de l'école Internationale , école primaire Jean Jaurès, gare et toutes commodités à pied.
Surface habitable d'environ 165m2.
Au rez-de-chaussée : chauffage au sol
- Hall d'entrée avec placards de rangement, wc séparé.
- Cuisine équipée avec îlot central et coin repas (électroménagers de la marque Siemens) donnant accès à la terrasse et au jardin.
- Living
-Salle à manger
Au 1er étage :
- Hall de nuit.
- Suite parentale : 1 chambre à coucher de +/- 14m², salle de douche (douche italienne, lavabo et wc), dressing.
- 1 chambre à coucher de +/- 20m².
Au 2ème étage :
- Hall de nuit.
- 2 chambres à coucher (+/- 12m² et +/- 11m²).
- Salle de bain avec fenêtre (grande baignoire, double lavabo, douche et wc).
Au dernier étage : grenier avec possibilité d'aménager.
Au sous-sol : grande cave, buanderie/chaufferie.
Côté extérieur :
- Terrasse et jardin clôturé.
- Débarras.
Pas de travaux à prévoir.
Volets électriques, chaudière gaz condensation de la marque Buderus, double vitrage PVC, chauffage au sol au rez-de-chaussée.
Proche de toutes commodités : écoles, maison relais, 10 minutes à pied de la gare, transports en commun, accès autoroutes, centre d'Esch/Alzette, commerces, médecins, hôpital, piscine, parc gaalgebierg, infrastructures sportives et culturelles.
Plus d'informations :
Amorim-Immobilière
Tél : +352 621 494 660 / +352 263115 71
Mail : [email protected]
--------------------------------------------------------------
Magnificent townhouse rebuilt in 2012, 4 bedrooms, terrace and garden located in a quiet street in Esch/Alzette.
Magnificent location, 2 steps from the International School and the center of Esch/Alzette.
Living area approx. 165m², modern and comfortable.
First floor:
- Entrance hall with storage cupboards, separate toilet.
- Fitted kitchen with central island and dining area (Siemens appliances) leading to terrace and garden.
- Living room
-Dining room
1st floor :
- Night hall.
- Master suite: 1 bedroom +/- 14m², shower room (Italian shower,washbasin and toilet), dressing room.
- 1 bedroom of +/- 20m².
2nd floor:
- Night hall.
- 2 bedrooms (+/- 12m² and +/- 11m²).
- Bathroom with window (large bath, double washbasin, shower and toilet).
Top floor: attic with conversion potential.
Basement: large cellar, laundry/boiler room.
Outside:
- Terrace and enclosed garden.
- Storage room.
No work required.
Electric shutters, Buderus condensing gas boiler, PVC double glazing, underfloor heating"color: #fff; background-color: #c1003a;">[email protected]
Show more
Show less
 Heat insulation
Heat insulation165m2
4
2
Informations
 Construction year 2012
Construction year 2012 House
House Basement
Basement
 Gas heating
, A type of gas heating (condensation)
Gas heating
, A type of gas heating (condensation)
 Energy class
Energy class