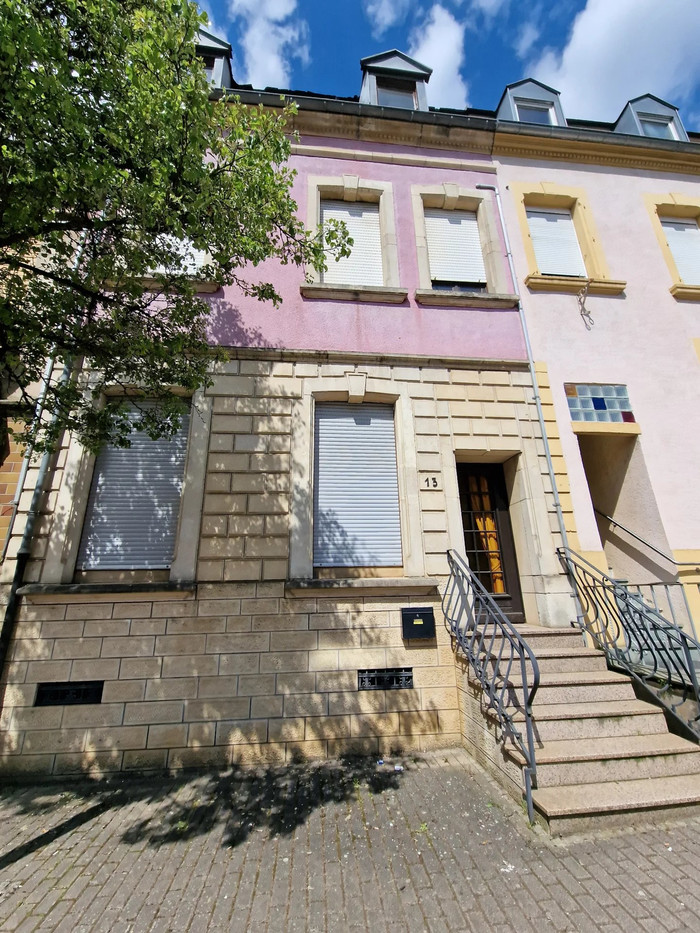Collini Welter Immobilière is pleased to present this semi-detached house with a large annexe to the rear, offering tremendous potential, nestling on a plot of 05a 48ca.
The house comprises: on the ground floor, a generous entrance hall, a living room, a fitted kitchen with access to the terrace and garden, and an annexe that could be converted into a cosy little cottage.
The first floor comprises a landing, four bedrooms, two of which are interconnected, and a bathroom.
The second floor comprises a landing, two bedrooms, a separate toilet and a convertible attic.
Basement: various cellars, boiler room
For further information or to arrange a viewing, please contact our agency on +352 26 66 48 88 or email us at
[email protected].
Explore all our real estate offers on our website www.eci.lu. Agency commission is payable by the vendor.
If you're thinking of selling or renting your property, contact us for a free, no-obligation, professional valuation.
























