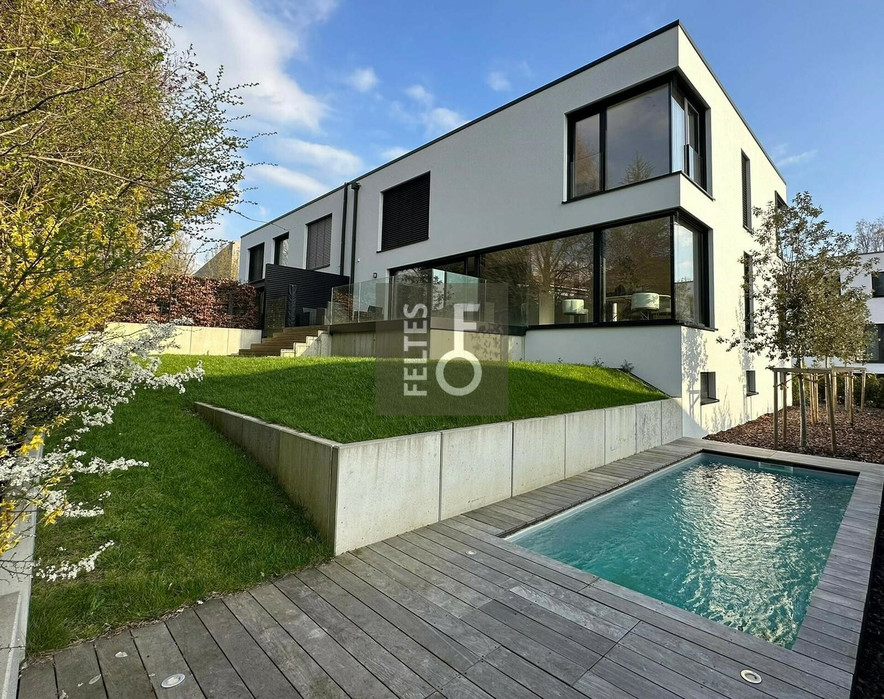Discover an architectural gem crafted by the renowned firm 'CCArchitectes'. The Feltes Real Estate Agency welcomes you to explore this exceptional opportunity: a sophisticated house, built in 2019 with luxurious finishes, nestled on a 4.19-are plot within the tranquil Impasse Flamo in Bridel.
Welcome to the ground floor:
A welcoming entrance hall featuring a discreetly integrated cloakroom (with recessed lighting), a separate WC, a versatile office or guest bedroom with its own en-suite shower room, a fully equipped kitchen seamlessly merging with a light-filled living space comprising a lounge and dining area. Expansive glass doors lead you to a spacious exotic wood terrace (20.77 m2) overlooking a meticulously landscaped and enclosed garden, complemented by an outdoor swimming pool.
Elegance continues on the 1st floor:
A landing that guides you to refined spaces. Two spacious bedrooms, each with its own en-suite bathroom/shower, two additional sizable bedrooms, and a third shower room.
The journey continues in the basement:
A generous garage capable of housing four cars (with space for two more in front of the garage), a utility room, a laundry room, and a spacious cellar.
Enchanting details:
Solid wood flooring graces the rooms, except for the bathrooms/showers. Utter tranquility in a cul-de-sac, shielded from view. Integrated alarm system for your peace of mind.
This dream home is ideally situated in proximity to public transportation, an enchanting woodland, and the primary schools and nurseries of Bridel.
Available from the notarial deed onwards.
Agency fees will be borne by the seller.
If this exceptional residence piques your interest, we are at your service at 248 488 - 1 or via email at
[email protected] for further information and/or to schedule an appointment.
We also invite you to visit our website www.feltes.lu, where all our sales and rental offerings are regularly updated.
Trust in the Feltes Real Estate Agency, your reliable partner for property transactions throughout the Grand Duchy of Luxembourg. We understand the significance of these endeavors to you and are committed to providing comprehensive and quality services.
Feel free to contact us if you're considering selling or renting your property. We handle all practical and administrative matters, from valuation (free of charge) and viewings to the signing of notarial deeds or lease contracts, right up to the handover of keys.














































 Heat insulation
Heat insulation