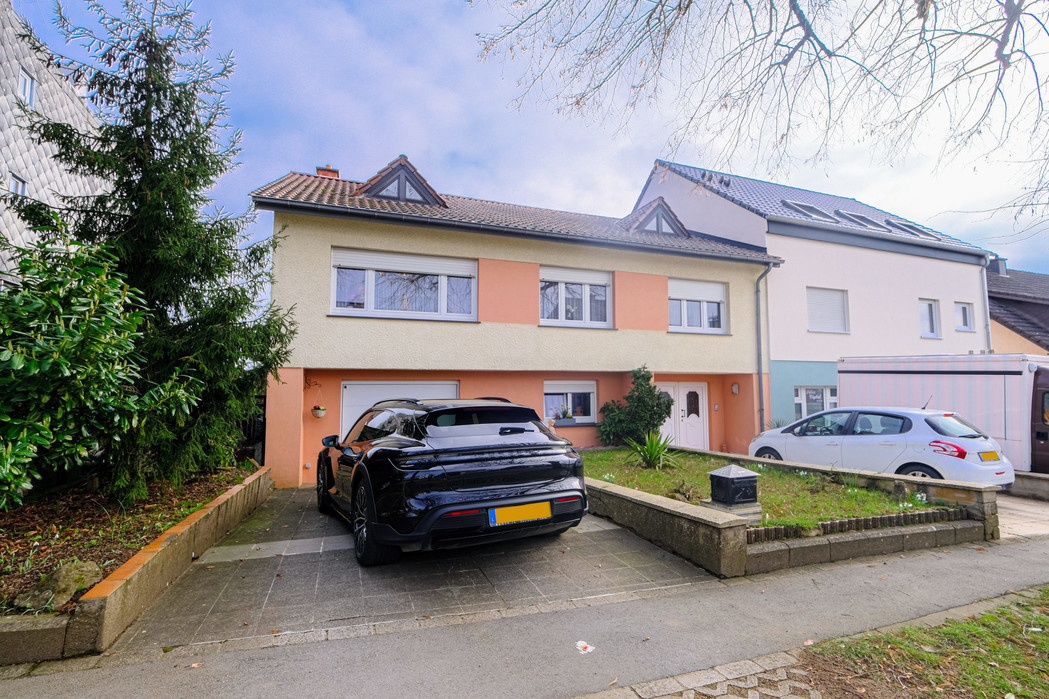















































L’agence immobilière MaraMax s.àr.l vous propose en vente cette maison, bien située à Clemency et implantée sur un terrain de +/- 6a 55ca.
Avec une surface de +/- 276,74 m2, la maison se compose comme suit :
– Hall d’entrée,
– Chambre à coucher,
– Garage pour deux voitures avec porte électrique et buanderie,
– Chaudière au mazout de la marque BUDERUS,
– Cuisine de l’été avec débarras et accès terrasse et jardin.
1er étage :
– Hall avec accès grenier,
– 3 chambres à coucher,
– Cuisine accès balcon,
– Living/salle à manger avec feu ouvert,
– Salle de bain avec double lavabo, bidet et fenêtre,
– WC séparé avec lave-mains et fenêtre.
Grenier :
– Grenier isolé (57m2) avec 3 Velux.
Informations supplémentaires :
Année de construction : +/- 1975
Dalles en béton
2 emplacements de parking exteriéur
Fenêtres en double vitrage
Chaudière au mazout
Le passeport énergétique est en cours de traitement
Show more
Show less
