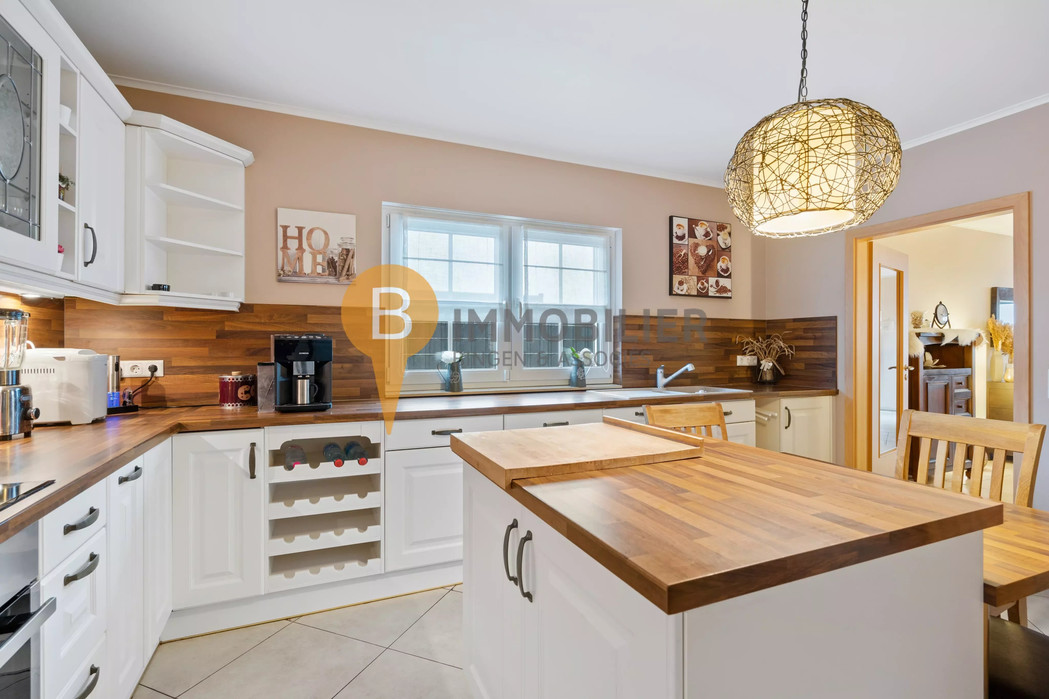GRASS - MUNICIPALITY OF STEINFORT
B Immobilier is pleased to offer for sale this spacious single-family house in the municipality of Steinfort, near the border with Belgium, in the village of Grass.
With a total surface of 293m2, and living space of 227m2, it is currently used with 4 bedrooms but actually has 6.
Located in a very quiet residential area, this large semi-detached house built in 2010 will delight you with its numerous rooms, its ideal volumes and its impeccable quality of construction and maintenance.
Have you always dreamed of living in the countryside, but with all the advantages of the surrounding amenities and a quick connection to the city of Luxembourg?
Then this house is for you.
The construction has been realized on a 5,51 ares plot of land oriented North-South, and has two bioclimatic pergolas installed in 2021 on the South side, to be able to take advantage of the sunshine at the maximum in high season.
Another terrace is also present at the back of the house.
Other maintenance and renovations have been carried out in recent years:
- Landscaping of the exterior spaces
- Clostras at the back for more privacy
- Expansion of the garage
The house is composed as follows:
Basement - total area 72m2
- boiler room - laundry room
- sauna area with shower and WC
- hobby / sports room
- storage / technical room with various connections
Ground floor - total surface 115m2 - underfloor heating
- entrance hall - separate toilet
- Separate fully equipped kitchen
- Dining room - living room with access to the covered terrace and the garden
- Office or bedroom
- Storage room - furnished cellar with access to the garage
- Double garage in a row
1st floor - total surface 107m2 - floor heating
- Office / bedroom (with access to water for possible bathroom)
- TV room - relaxation / bedroom
- 3 bedrooms, one with separate dressing room and terrace in front
- Bathroom / shower room with WC
- access hatch to unfinished attic
Exterior parts:
- 4 outdoor parking spaces in front of the house
- Terrace covered by bioclimatic pergola
- Fenced garden with shed and individual access to the back
Additional information - highlights:
- DAIKIN heat pump - triple glazing - underfloor heating ground floor + 1st floor
- Cellar fitted and heated
- Roof in excellent condition
- Insulated attic but not furnished
- Completely fenced land
List of works and improvements made in the last two years:
Low walls at the limits of the land
Metal / wood composite fences
Paths in tiles on the ground
Terrace in imitation wood slabs
Entrance to the house and garage in natural stone
Separation wall with the neighboring house
2 large bioclimatic and electric pergolas with tiltable roof slats, LED lighting and blinds/curtains all around
Screening trees on the north side
List of other work done since the house was built:
2-car garage
Composite wood decking
Garden stairs and retaining wall
Large custom-made railing for the terrace.
Air conditioning in the south side bedroom
4 exterior cameras and full house alarm with 3 photo cameras and smoke detectors
Kitchen: oven, dishwasher, induction cooker
Bathroom 1st floor: furniture with radiator towel rack
To visit immediately !
If you are interested in this property, please contact us on 26 44 13 88 or by email
[email protected] for further information or to make an appointment.
We invite you to visit our website www.b-immobilier.lu where all our offers are regularly updated.
UNDER ALL RESERVES


















































 Heat insulation
Heat insulation