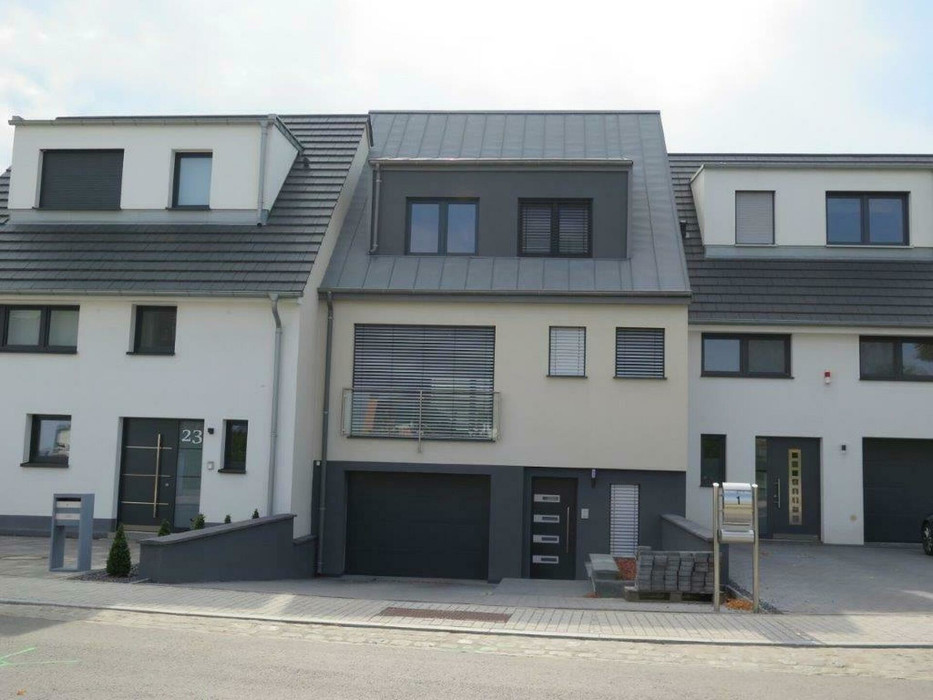FR :
RE/MAX vous propose cette charmante maison mitoyenne idéalement située dans un quartier calme et agréable de Nospelt.
Construite en 2016, cette propriété offre une surface totale de 228 m², dont une surface habitable de 167 m².
La maison se compose de la manière suivante :
Au rez-de-chaussée, vous trouverez un hall d'entrée spacieux d'environ 10,50 m² avec des rangements pratiques, une cave de 5,41 m², une pièce buanderie/chaufferie de 5,50 m², un débarras de 1 m², une chambre de 21,84 m² donnant directement sur une première terrasse de 14 m² ainsi que sur le jardin, un grand garage de 44,12 m² pouvant accueillir deux voitures complète le rez-de-chaussée.
Au premier étage, vous découvrirez une cuisine entièrement équipée de 12,28 m², un spacieux séjour lumineux d'environ 44,80 m², un débarras de 1,95 m², un WC séparé de 2,9 m² avec lave-mains ainsi qu'une seconde terrasse de 23,70 m².
Au deuxième étage, vous trouverez une salle de bain de 7,50 m², une grande chambre principale de 16 m² avec salle de douche privative de 5,30 m², ainsi que deux autres chambres de 13,58 m² et 12,27 m².
Au niveau de la toiture se trouve un grenier de 30 m².
Cette maison est agrémentée d'un jardin clôturé d'environ 100 m².
Informations complémentaires :
- Triple vitrage pour une meilleure isolation thermique et acoustique.
- Volets électriques pour plus de confort et de sécurité.
- Chauffage au gaz pour un système de chauffage efficace.
- Un emplacement extérieur
- Orientation du jardin et de la terrasse : Ouest
- Parlophone
- Fibre optique
- Passeport énergétique : B/B
- Terrain : 2,89 ares
Il convient de noter que des travaux importants sont à prévoir à certains endroits de la maison, notamment au rez-de-chaussée en raison d'infiltrations d'eau et d'humidité. De plus, un rafraîchissement de l'intérieur de la maison sera nécessaire, incluant des travaux de peinture et le remplacement de quelques portes, entre autres.
La commission d'agence est incluse dans le prix de vente et est à la charge des vendeurs.
N'hésitez pas à me contacter pour plus d'informations ou pour organiser une visite.
Personne de contact : Monsieur Julien Plasman au : 621 592 223 ou par mail :
[email protected]ENG :
RE/MAX offers this charming semi-detached house ideally located in a quiet and pleasant area of Nospelt.
Built in 2016, this property offers a total surface area of 228 m², including a living area of 167 m².
The house is composed as follows:
On the ground floor, you will find a spacious entrance hall of around 10.50 m² with practical storage, a cellar of 5.41 m², a laundry/boiler room of 5.50 m², a storage room of 1 m², a bedroom of 21.84 m² opening directly onto a first terrace of 14 m² as well as onto the garden, a large garage of 44.12 m² that can accommodate two cars completes the ground floor.
On the first floor, you will find a fully fitted 12.28 m² kitchen, a spacious, bright 44.80 m² living room, a 1.95 m² storage room, a separate 2.9 m² toilet with washbasin and a second 23.70 m² terrace.
On the second floor, you will find a 7.50 m² bathroom, a large master bedroom of 16 m² with a 5.30 m² private shower room, and two other bedrooms of 13.58 m² and 12.27 m².
The roof has a 30 m² attic.
The house has an enclosed garden of approx. 100 m².
Additional information:
- Triple glazing for better thermal and acoustic insulation.
- Electric shutters for added comfort and security.
- Gas-fired heating for an efficient heating system.
- An outdoor location
- Garden and terrace facing west
- Entry phone
- Fibre optics
- Energy passport: B/B
- Land : 2,89 ares
It should be noted that major work is required in certain areas of the house, particularly on the ground floor due to water and damp infiltration. In addition, the interior of the house will need to be freshened up, including painting and the replacement of some doors.
The agency commission is included in the sale price and is payable by the sellers.
Please do not hesitate to contact me for further information or to arrange a visit.
Contact person: Mr Julien Plasman on: 621 592 223 or by e-mail:
[email protected]

































 Energy class
Energy class Heat insulation
Heat insulation
