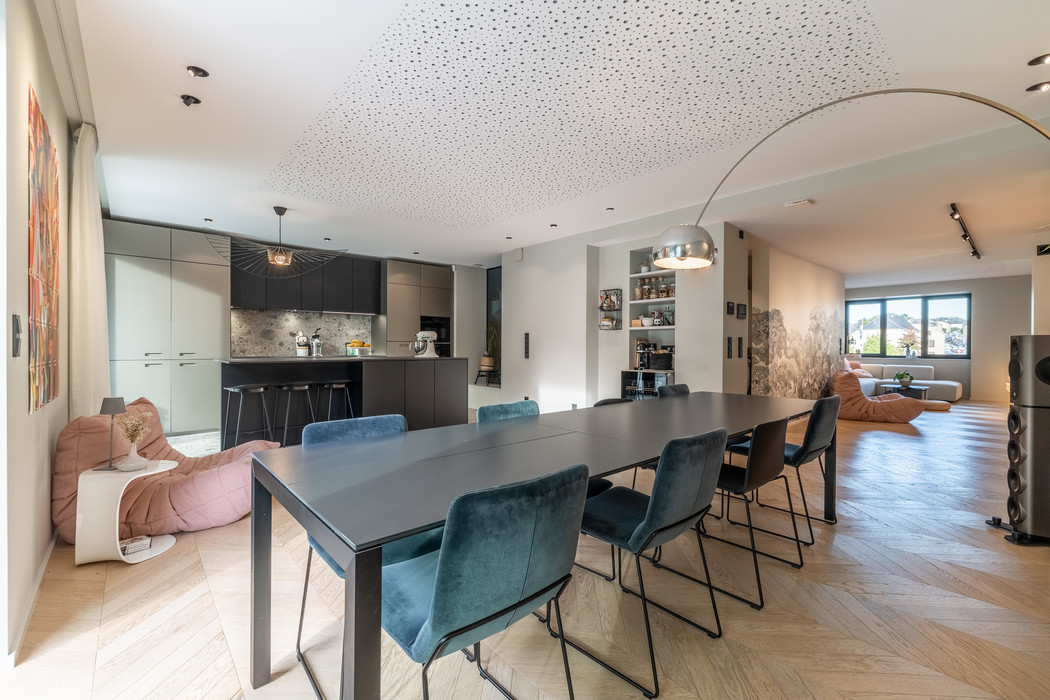



















































Building with 2 facades, right in the center of the small town of Steinfort, on the town square, with a shop on the raised ground floor (83,3 m2) and a house on 4 levels (Hab 191.86m2, Non Hab 87.66m2); the 2 units are completely independent of each other, the 2 accesses, both on the front of the building are therefore also independent. There are several parking spaces in front of the building, the house has the enjoyment of the rear garden, facing west.
The building was recently refurbished throughout.
The commercial premises have a storefront that is the full width of the premises, i.e. 4.7m, and access for people with reduced physical mobility. The interior is 17m long and is lit at the back by 3 windows which overlook the private and quiet green space. The room includes toilets.
It is currently rented by a florist.
The house is laid out as follows:
On the ground floor: access is via a large and beautiful door which opens onto a hall which itself opens onto a cloakroom and the stairwell. Beyond, there is a guest bedroom with access to the garden.
The 1st floor gathers the living space as well as the parental suite.
The kitchen and its dining room (40.9m2) open onto a library (13.45m2) with its open fire and a living room (15.40m2).
The kitchen opens onto a beautiful terrace and the garden.
The parental suite includes a bedroom (17.38m2), a shower room.
A utility room/ hallway with fittings and the stairwell complete this level.
The 2nd floor is a true children's paradise (54.30m2) with two bedrooms, a playroom and a bathroom.
The 70m2 basement includes the technical rooms and the cellars.
The whole property is modern, intelligently arranged by professionals, beautiful materials have been favored and the numerous pieces of integrated storage make the space very functional.
Steinfort is a very lively municipality. You will find everything at your doorstep: shops, school, sports and cultural facilities; the Belgian border is not far away and several business areas are close by.
Currently the property can bring in 6165 euros of monthly rent between the 2 units. The commercial unit is currently rented and the house has already found its future tenant. The economic dynamism is definitely there.
For more information, ask us for the brochure and visit our website:
📲 +352 621 355 207
Show more
Show less
 Heat insulation
Heat insulation