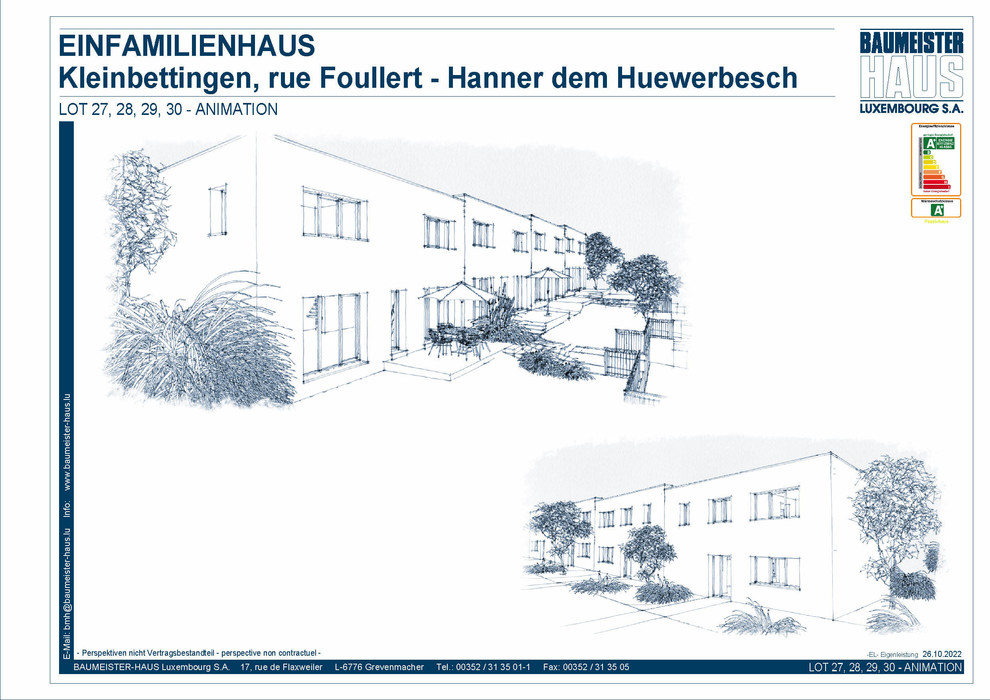





















Lot 27, Kleinbettingen „Hanner dem Huewerbesch“:
Construction of terraced houses in the newly developed "Hanner dem Huewerbesch" construction area in Steinfort (Kleinbettingen).
The ground floor comprises a technical/house connection room, the entrance hall, WC and a vast living and dining area with kitchen which offers direct access to the terrace or garden. Directly adjacent to the kitchen is a convenient storage room. Another room, which would be suitable as an office or bedroom, completes this floor.
Two spacious outdoor parking spaces offer enough space for vehicles.
On the 1st floor there are 3 bedrooms; among them the parents' wing with bedroom and ensuite shower-room. A further bathroom is also located on the bedroom level.
Design as passive house (energy pass A+ - A+ - A+)
Air/water heat pump with underfloor heating
Turnkey construction including wallpapering and painting work
Living space approx. 169,15 m²
Plots of land approx. 3.59 Ar
All houses are notarised. A completion guarantee from a Luxembourg-based bank or insurance company is included in the price.
The price shown is the price including 3% VAT.
Show more
Show less
 Heat insulation
Heat insulation169m2
4
2
Informations
 Joint house
Joint house Basement
Basement
 Heat pump
, Solar heating
, A dual-flow thermodynamic CMV
Heat pump
, Solar heating
, A dual-flow thermodynamic CMV
 New
New