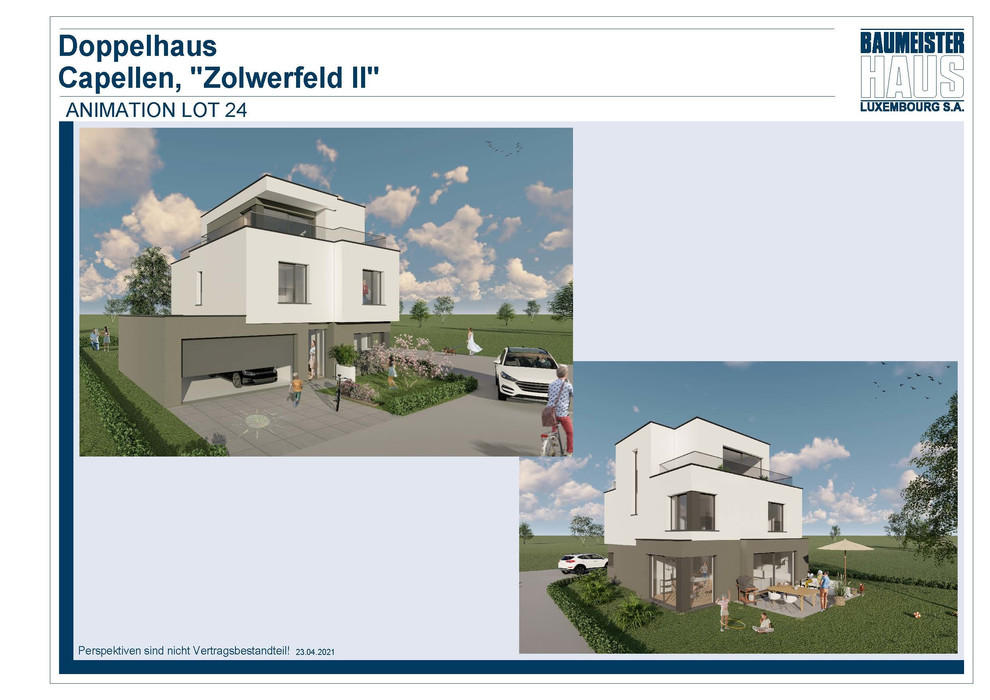Lot 17, Capellen „Zolwerfeld II“_
In the newly developed Zolwerfeld II building area in Capellen, high-quality single-family detached houses will be constructed. In the basement there is a technology / house connection room and a utility room. The ground floor comprises the entrance hall, cloakroom, toilet, kitchen and the open living and dining area with direct access to the terrace and the garden. The double garage with access from the entrance hall is partially integrated into the volume. On the 1st floor there are 3 bedrooms; including the parents' wing with bedroom and private bathroom. Another shower room is also on the bedroom level. The generous hobby area with another shower room and access to the roof terrace is located on the 2nd floor / stacked floor.
Passive house design (energy pass A A A)
Air / water heat pump with underfloor heating
Turnkey construction including wallpapering and painting work
Plot of land approximately 4,23 ar
All our houses are provided with a notarial certificate. A completion guarantee from a Luxembourg bank or insurance company is included in the price.



 Energy class
Energy class Heat insulation
Heat insulation