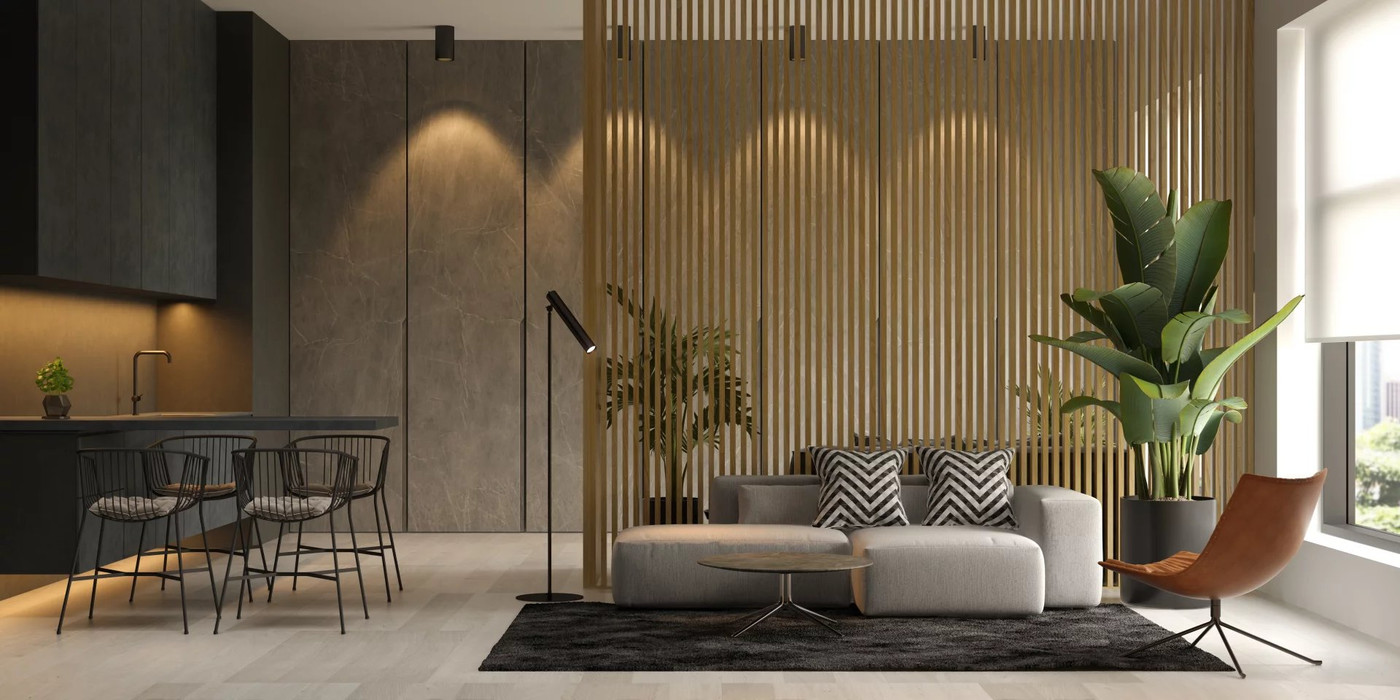
Updated at: 11.03.2024
|
Added 242 day(s) ago
Villa with 4 bedroom(s) to sell in Koerich
Updated at: 11.03.2024
|
Added 242 day(s) ago
Villa with 4 bedroom(s) to sell in Koerich
Description
Discover the ultimate luxury in this magnificent detached house with swimming pool and high standard of finishings. Situated in the most sought-after location in Eischen, this exceptional property is a real gem offered by our real estate agency.
Let yourself be seduced by this superb detached house, nestled in a quiet residential area near Steinfort, offering an ideal living environment for families and demanding professionals.
Every detail of this home has been carefully designed with the finest materials and unparalleled quality of finish, creating a premium living experience. You will marvel at the impressive volumes of this home, with ceilings rising to over 3 metres. The bespoke fittings rival those of the finest magazines, giving you sumptuous decor and an exceptional level of finish. Prepare to be transported to a dream world as soon as you walk through the door of this unique home.
Built in 2015, this property also offers high quality technical and energy services, with a B energy passport, double flow ventilation, triple glazing, thermal and photovoltaic solar panels, a functional wood-burning fireplace, an alarm, video surveillance, electric blinds, motorised curtains and drapes, as well as home automation for the swimming pool and a central hoover. Imagine relaxing in the heated pool with a heated steering wheel, a real haven of peace just for you.
With a total surface area of 417m2 gross and 286m2 living space, this house is perfectly arranged to meet all your needs. The ground floor includes an entrance hall with a separate toilet and a custom made cloakroom, a large living/dining room with fireplace and a large bay window opening onto the terrace and the pool, a fully equipped high end kitchen with granite worktop and built-in hob, a utility room, a laundry room and a garage.
The first floor has a night hall, 2 bedrooms, a shower room and a sumptuous master suite with dressing room and en suite bathroom. The second floor offers a 99m2 recreation room with built-in cupboards and water features, ideal for creating a bar for example.
The basement houses a reception area with a bar, a sauna, a separate toilet, a technical room, as well as a space dedicated to a liberal profession with an independent entrance. This space includes a waiting room, a kitchenette, a separate toilet, a storage room and an office, offering an ideal professional environment.
This magnificent property is being sold with discretion. Don't miss this unique opportunity and contact us now to get your exclusive access to the virtual visit
Photos are not contractual and are given as an example of decoration.
Let yourself be seduced by this superb detached house, nestled in a quiet residential area near Steinfort, offering an ideal living environment for families and demanding professionals.
Every detail of this home has been carefully designed with the finest materials and unparalleled quality of finish, creating a premium living experience. You will marvel at the impressive volumes of this home, with ceilings rising to over 3 metres. The bespoke fittings rival those of the finest magazines, giving you sumptuous decor and an exceptional level of finish. Prepare to be transported to a dream world as soon as you walk through the door of this unique home.
Built in 2015, this property also offers high quality technical and energy services, with a B energy passport, double flow ventilation, triple glazing, thermal and photovoltaic solar panels, a functional wood-burning fireplace, an alarm, video surveillance, electric blinds, motorised curtains and drapes, as well as home automation for the swimming pool and a central hoover. Imagine relaxing in the heated pool with a heated steering wheel, a real haven of peace just for you.
With a total surface area of 417m2 gross and 286m2 living space, this house is perfectly arranged to meet all your needs. The ground floor includes an entrance hall with a separate toilet and a custom made cloakroom, a large living/dining room with fireplace and a large bay window opening onto the terrace and the pool, a fully equipped high end kitchen with granite worktop and built-in hob, a utility room, a laundry room and a garage.
The first floor has a night hall, 2 bedrooms, a shower room and a sumptuous master suite with dressing room and en suite bathroom. The second floor offers a 99m2 recreation room with built-in cupboards and water features, ideal for creating a bar for example.
The basement houses a reception area with a bar, a sauna, a separate toilet, a technical room, as well as a space dedicated to a liberal profession with an independent entrance. This space includes a waiting room, a kitchenette, a separate toilet, a storage room and an office, offering an ideal professional environment.
This magnificent property is being sold with discretion. Don't miss this unique opportunity and contact us now to get your exclusive access to the virtual visit
Photos are not contractual and are given as an example of decoration.
Show more
Show less
Location
Attributes and Features
Wi289554Wortimmo.lu ref. no
286 m2Surface area
OldState
2015Construction year
VillaProperty subtype
HouseProperty type
Monthly running cost
Not provided by the agency
1Bathrooms
Parking
- Garage (1)
Electric shutters
Triple-glazing
Alarm
Fire place
Shower room
Reception
DepositNot provided by the agency
 Heat insulation
Heat insulation- Gas heating






