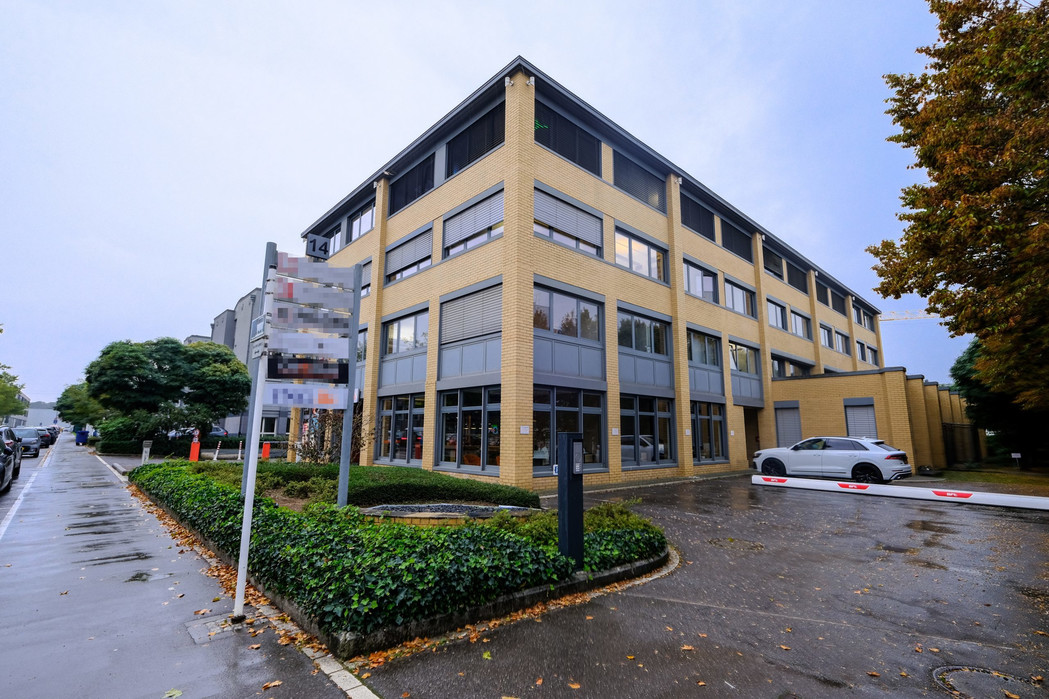** LUXEMBOURG CLOCHE D’OR**
L’agence immobilière MaraMax s.àr.l vous propose en vente cette surface commerciale de +/- 381,65 m2 au 1er étage d’un immeuble bien situé à la Cloche d’Or, proche de toutes commodités (arrêts de bus à 200m, Shopping Center Cloche d’Or à 500m, Tram avec accès direct à l’aéroport). Avec ceci s’ajoutent des archives au 1er sous-sol de +/- 65,46 m2, 7 emplacements privatifs à l’intérieur de l’immeuble ainsi que des parkings publics extérieurs derrière la barrière.
L’aire de bureaux au 1er étage se compose comme suit :
Hall d’entrée avec une réception, 10 bureaux séparés pour 1-2 personnes et 3 autres grands bureaux avec des cloisons de séparation mobiles et des fenêtres pour chaque bureau, 1 spacieux open space, kitchenette, sanitaires, salle informatique climatisée avec câblage mis en place, ascenseur, fenêtres ouvrantes avec stores solaires électriques, détecteurs de fumée, fibre optique, koax, sols techniques surélevés, plafonds d’une hauteur de 2,6 m, éclairage LED.
Au 1er sous-sol :
Les archives avec sanitaires privatifs et douche avec la possibilité aménager une deuxième.
Pour plus d’informations n’hésitez pas à nous contacter au +352 23 65 06 89 ou par e-mail au [email protected]
** LUXEMBOURG CLOCHE D’OR**
The MaraMax real estate agency offers for sale this commercial space of approximately 381.65 m2 on the 1st floor of a well-located building in Cloche d’Or, close to all amenities (bus stops at 200m, Cloche d’Or Shopping Center at 500m, tram with direct access to the airport). In addition to this, there are archives on the 1st basement floor of approximately 65.46 m2, 7 private parking spaces inside the building, and public parking spaces outside behind the barrier.
The office area on the 1st floor is composed as follows:
Entrance hall with a reception area, 10 separate offices for 1-2 people and 3 other large offices with movable partition walls and windows for each office, 1 spacious open space area, kitchenette, restrooms, air-conditioned computer room with pre-installed cabling, elevator, opening windows with electric solar blinds, smoke detectors, fiber optic and coaxial cabling, raised technical floors, ceilings with a height of 2.6 meters, LED lighting
On the 1st basement floor:
The archives with private restrooms and a shower with the possibility to set up a second restroom with a shower.
For more information, please do not hesitate to contact us at +352 23 65 06 89 or by email at [email protected] .


