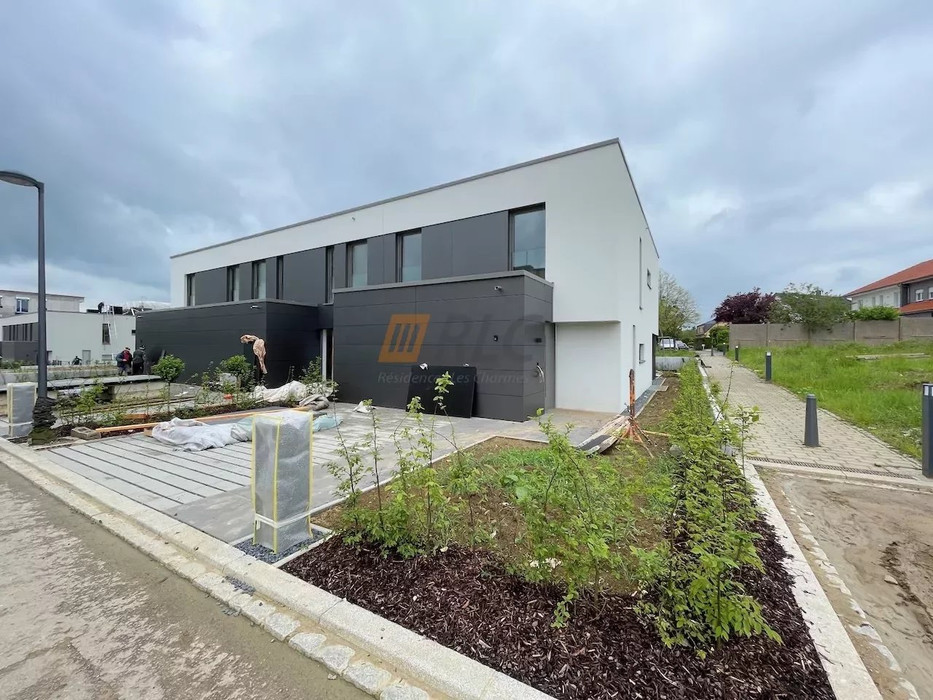Maison jumelée, libre des 3 côtés, à vendre dans le nouveau lotissement \"A Pourpelt\" au coeur de Bertrange.
La maison a une surface habitable de 156 m2 et la surface nette totale est de 250 m2. Elle est en cours den construction et la fin des travaux est prévu pour fin juin 2024.
La maison se compose comme suit:
Au rez-de-chaussée:
- Hall d'entrée: 12, 43 m2
- Espace séjour/cuisine: 47,81 m2 (La cuisine sera à acheter par l'acquéreur)
- Terrasse côté ouest: 18 m2
- Abri de jardin: 4,50 m2
- Jardin: 102,21 m2
- Débarras: 3,38 m2
- WC séparé: 2,19 m2
- Garage pour 1 voiture: 17,35 m2
Au 1er étage se trouvent 4 chambres et deux salles de bains:
- Chambre parentale de 12,02 m2 avec dressing de 6,92 m2 et salle de bains de 5,94 m2
- Chambre: 11,78 m2
- Chambre: 11,98 m2
- Chambre: 12,00 m2
- salle de douche: 5,27 m2
Au sous-sol:
- Cave: 31,02 m2
- Cave avec fenêtre: 36,15 m2
- Buanderie: 3,99 m2
- Local technique: 6,72 m2
- Local raccordement: 5,66 m2
- Couloir: 5,20 m2
Prix de vente: 1.680.000 €
La maison se trouve à proximité de toutes commodités:
- Luxembourg-ville, Cloche d'Or, Kirchberg
- Arrêt de bus, gare, piste cyclable, station Vél'oh et Flex
- Supermarchés
- Restaurants
- Médecins, kinésithérapeutes et ostéopathes
- Écoles, crèches et parc
- Instituts de beauté et salons de coiffure
- Salles de sports
Semi-detached house, free on 3 sides, for sale in the new neighbourhood \"A Pourpelt\" in the heart of Bertrange.
The house has a living area of 156 m2 and the total net area is 250 m2. It is currently under construction and the end of the work is scheduled for the end of June 2024.
The house is composed as follows:
On the ground floor:
- Entrance hall: 12.43 m2
- Living room/kitchen area: 47.81 m2 (The kitchen is to be purchased by the buyer)
- Terrace facing west: 18 m2
- Garden shed: 4.50 m2
- Garden: 102.21 m2
- Storage room: 3.38 m2
- Guest toilet: 2.19 m2
- Garage for 1 car: 17.35 m2
On the 1st floor are 4 bedrooms and two bathrooms:
- Master bedroom of 12.02 m2 with dressing room of 6.92 m2 and bathroom of 5.94 m2
- Bedroom: 11.78 m2
- Bedroom: 11.98 m2
- Bedroom: 12.00 m2
- Shower room: 5.27 m2
In the basement:
- Cellar: 31.02 m2
- Cellar with window: 36.15 m2
- Laundry room: 3.99 m2
- Technical room: 6.72 m2
- Connection room: 5.66 m2
- Corridor: 5.20 m2
Sale price: €1,680,000
The house is close to all amenities:
- Luxembourg city, Cloche d’Or, Kirchberg
- Bus stop, train station, cycle path, Vél’oh and Flex station
- Supermarkets
- Restaurants
- Doctors, physiotherapists and osteopaths
- Schools, nurseries and parks
- Beauty salons and hair salons
- Sports halls



 Classe énergétique
Classe énergétique Isolation thermique
Isolation thermique