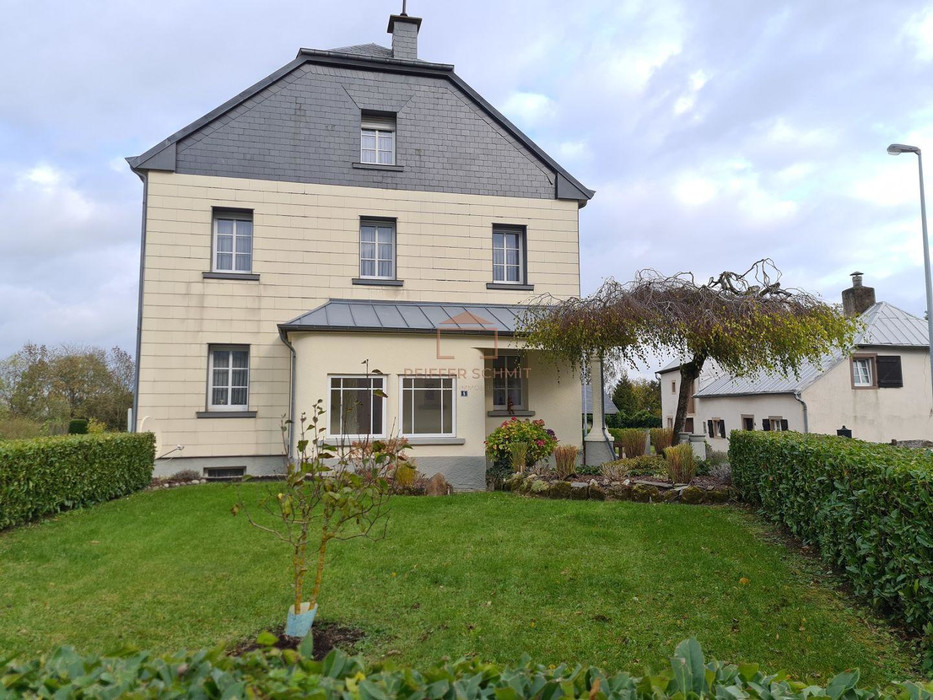Maison avec grange, dans un très bon état d'entretien, située dans une rue sans issue. Surface utile total +-420m2, dont +-140m2 de surface habitable. (extensible)
La partie habitable se compose comme suit:
Rez-de chaussée: Hall d'entrée avec WC séparé, salon, salle à manger, bureau, cuisine équipée avec accès à la buanderie et le jardin.
1ier étage: 3 chambres à coucher, grande salle de douche.
Grenier aménageable: accès par escalier en béton, fumoir.
La grange comporte: 2 garages, dont une avec une hauteur d'accès de 2.75m, la buanderie, ancien four à pain, et ateliers.
A l'étage un grand espace de stockage, au sou-sol une cave à vin, sol en terre battue.
Haus mit Scheune, in einem sehr guten Zustand der Wartung, in einer Sackgasse gelegen. Gesamtnutzfläche +-420m2, davon +-140m2 Wohnnutzfläche. (erweiterbar)
Die Wohnfläche ist wie folgt aufgeteilt:
Erdgeschoss: Eingangshalle mit separater Toilette, Wohnzimmer, Esszimmer, Büro, ausgestattete Küche mit Zugang zur Waschküche und zum Garten.
1. Stock: 3 Schlafzimmer, großes Duschbad.
Ausbaubarer Dachboden: Zugang über eine Betontreppe, Raucherraum.
Die Scheune umfasst: 2 Garagen, eine davon mit einer Zugangshöhe von 2,75 m, die Waschküche, ein alter Brotbackofen und Werkstätten.
Im ersten Stock ein großer Lagerraum, im Keller ein Weinkeller, Lehmboden.
House with barn, in a very good state of maintenance, located in a dead end street. Total usable area +-420m2, of which +-140m2 living area. (expandable)
The living area is composed as follows:
Ground floor: Entrance hall with separate toilet, living room, dining room, office, equipped kitchen with access to the laundry room and the garden.
1st floor: 3 bedrooms, large shower room.
Convertible attic: access by concrete stairs, smoking room.
The barn includes: 2 garages, one with an access height of 2.75m, the laundry room, old bread oven, and workshops.
On the first floor a large storage space, in the basement a wine cellar, clay floor.



 Classe énergétique
Classe énergétique