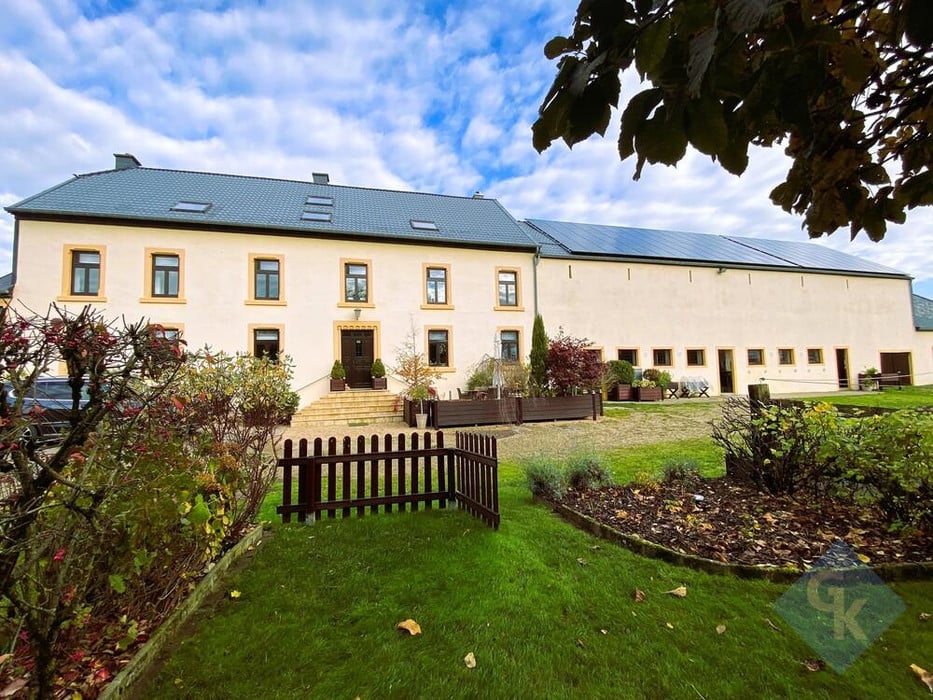En exclusivité une ancienne ferme de charme ayant ses origines vers 1881 et rénovée de manière 'exemplaire' sur un grand terrain de +- 51.21 ares; surface totale de +- 924 m²; surface habitable de +- 300 m²; cour intérieure; grange avec 2 niveaux comportant au total +- 600 m² (actuellement divisée en 8 box 3x3 m et divers autres compartiments - stockage de toutes matières possibles avec accès de l'arrière vers la partie supérieure); manége de 20 x 40 m; installation photovoltaïque de +- 24 kw; autres atouts à voir sur place. à découvrir !
Le bien se compose comme suit :
• sous-sol : cave (21.18 m²), chaufferie mazout + bois VIESMANN (12.02 m²)
• rez-de-chaussée : hall d'entrée (26.29 m²), living (40.97 m²), cuisine équipée (26.84 m²), WC séparé (4.21 m²), débarras (13.81 m²), chambre/bureau (16.09 m²), chambre/living (17.19 m²).
• 1ier étage : hall (20.59 m²), chambre (12.60 m²), chambre (22.89 m²), chambre (16.28 m²), chambre (13.20 m²), chambre (14.24 m²), bureau/chambre (13.44 m²), salle de bain avec baignoire, douche et WC (16.10 m²), salle de douche avec WC (12.59 m²).
• grenier : aménageable de 170 m².
Partie grange/garage/box: au total +- 600 m² sur 2 niveaux.
Pour tout renseignement complémentaire ou information détaillée, veuillez nous contacter par email
[email protected] ou par Tél: 26 811 911 1.
Proposition de crédit/financement à taux compétitif auprès d'une banque Luxembourgeoise incluse dans nos services gratuits et complets 'SOLUTIONS ALL IN ONE'. Nous nous occupons de votre dossier. Laissez un ancien banquier expérimenté négocier votre demande de crédit immobilier au meilleur taux.
English:
Exclusive charming old farm, dating back to around 1881 and renovated in an exemplary manner, situated on a large plot of approximately 51.21 ares. The property features an inner courtyard, a two-level barn comprising a total of approximately 600 m² (currently divided into 8 boxes of 3x3m and various other compartments for storing all kinds of materials, with access from the rear to the upper part), a 20 x 40 m riding arena, a photovoltaic installation of approximately 24 kW, and other assets that must be seen on site. Discover it!
The property is composed as follows:
• Basement: cellar (21.18 m²), oil and wood boiler room by VIESMANN (12.02 m²).
• Ground floor: entrance hall (26.29 m²), living room (40.97 m²), fitted kitchen (26.84 m²), separate toilet (4.21 m²), storage room (13.81 m²), bedroom/office (16.09 m²), bedroom/living room (17.19 m²).
• 1st floor: hall (20.59 m²), bedroom (12.60 m²), bedroom (22.89 m²), bedroom (16.28 m²), bedroom (13.20 m²), bedroom (14.24 m²), office/bedroom (13.44 m²), bathroom with bathtub, shower and toilet (16.10 m²), shower room with toilet (12.59 m²).
• Attic: convertible into 170 m².
Barn/garage/box area: approximately 600 m² on 2 levels.
For any further information or detailed information, please contact us by email at
[email protected] or by phone at +352 26 811 911 1.



 Classe energética
Classe energética Isolamento térmico
Isolamento térmico