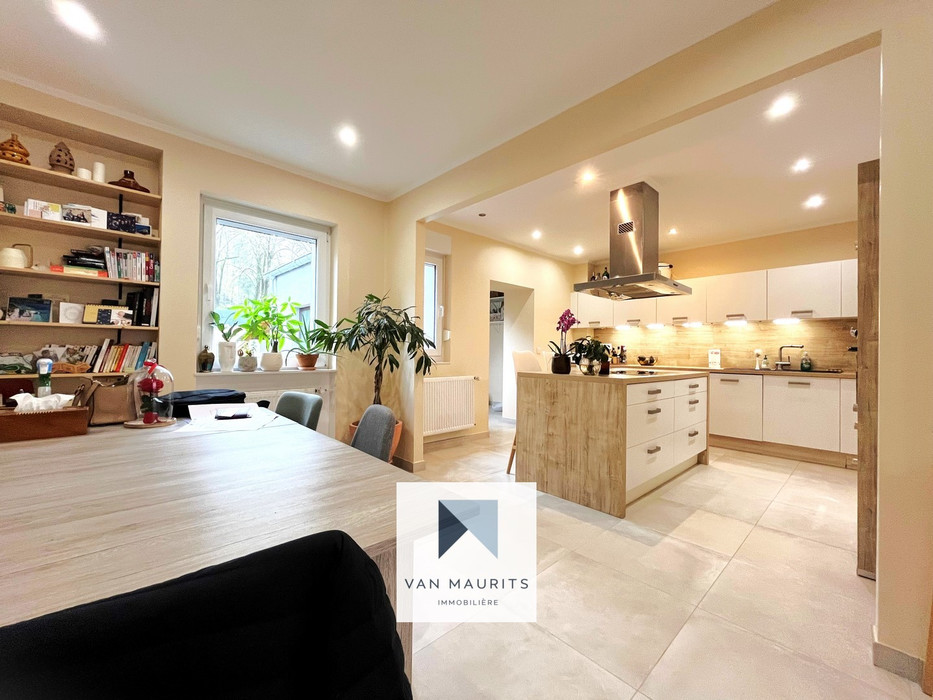Située à Dudelange au calme dans une rue sans issue, cette maison entièrement rénové en 2021 sur un terrain de 1.95 ares bénéficie d'une surface totale de ± 215 m² dont ± 160 m² habitables et se compose comme suit :
Au rez-de-chaussée, une entrée de ± 8 m² avec escalier dessert un séjour (salon et salle à manger) de ± 28 m² (avec poêle à pellets), une cuisine ouverte de ± 15 m² (avec ilot central, cuisinière, four, etc...), une arrière cuisine de ± 5 m², une buanderie de ± 9 m², un wc séparé et une terrasse de ± 10 m² avec jardin (comprenant abri de jardin, potager et BBQ).
Le 1er étage comprend, un palier de ± 8 m², un couloir de nuit de ± 5 m², deux chambres de ± 12 et 26 m² ainsi qu'une salle de bain de ± 5 m² (avec lavabo, baignoire et wc).
Le 2ème étage, sous les combles une partie commune ± 16 m², un palier mène à deux chambres de ± 12 et 13 m², une salle de douche de ± 5 m² (avec lavabo, douche, wc).
Le sous-sol se compose, d'un garage de ± 25 m² (place pour une voiture et un vélo ou une moto) ainsi que deux caves de ± 9 et 13 m².
Détails complémentaires :
- Maison rénovée en 2021, se trouvant en excellent état, garage à rafraichir ;
- Passeport énergétique "F-F valable jusqu'en 2031 ;
- Chauffage au gaz, par radiateurs ;
- Boiler électriques de 200 litres ;
- Châssis en pvc, double vitrage, volets manuels, vélux et rideaux ;
- Carrelage, laminé et stratifié au sol ;
- Peinture et lambris aux murs ;
- Spots encastrés.
**********************
ENGLISH VERSION
Situated in Dudelange in a quiet dead-end street, this house was completely renovated in 2021, built on a plot of 1.95 ares and has a total surface area of ± 215 m² of which ± 160 m² is habitable and is composed as follows :
On the ground floor, an 8 m² entrance hall with staircase leads to a 28 m² living room (with pellet stove), a 15 m² open-plan kitchen (with central island, cooker, oven, etc.), a 5 m² utility room, a 9 m² utility room, a separate toilet and a 10 m² terrace with garden (including garden shed, vegetable garden and BBQ).
The 1st floor comprises an 8 m² landing, a 5 m² corridor, two bedrooms (12 and 26 m²) and a 5 m² bathroom (with washbasin, bath and WC).
On the 2nd floor, under the attic, a common area of approx. 16 m², a corridor leading to two bedrooms of approx. 12 and 13 m² and a shower room of approx. 5 m² (with washbasin, shower and WC).
The basement comprises a 25 m² garage (space for a car, bike or motorbike) and two cellars of 9 and 13 m².
Further details :
- House renovated in 2021, in excellent condition, garage to refresh ;
- Energy passport "F-F" valid until 2031 ;
- Gas heating with radiators;
- 200-litre electric boiler;
- PVC frames, double glazing, manual shutters, velux windows and curtains;
- Tiles, laminate and laminate flooring;
- Paint and panelling on walls;
- Recessed spotlights.



 Classe energética
Classe energética Isolamento térmico
Isolamento térmico