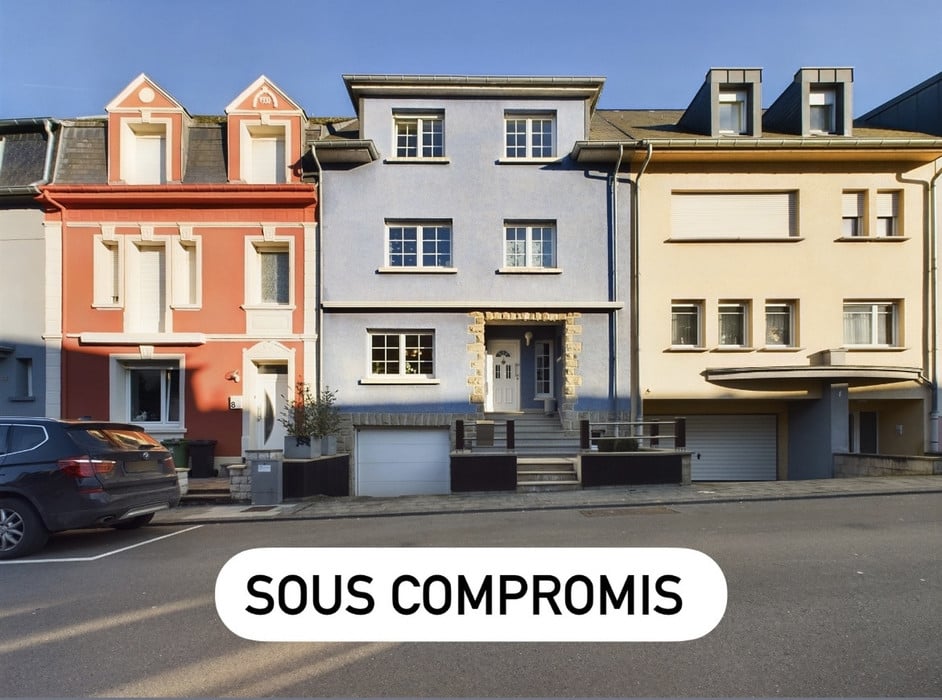FR : (Il y a des photos virtuelles lorsque vous faites défiler les photos de la maison).
RE/MAX, spécialiste de l'immobilier à Schifflange, a le plaisir de vous présenter en exclusivité cette charmante maison à vendre.
Cette propriété offre une surface habitable d'environ 196 m² et une surface totale d'environ 219 m² + la surface du sous-sol (garage, cave, buanderie).
Implantée sur un terrain de 1,90 ares, cette maison saura vous séduire par sa luminosité et son espace généreux.
La disposition de la maison est la suivante :
Au rez-de-chaussée, vous trouverez un hall d'entrée, un wc séparé, un beau séjour/salle à manger d'environ 32 m² et une cuisine équipée d'environ 12 m² donnant un accès direct à la terrasse et au jardin.
Au premier étage, vous découvrirez une première chambre d'environ 16 m² ainsi qu'une seconde chambre d'environ 15,5 m². Une salle de douche d'environ 7 m² et une salle de bain d'environ 11,5 m² complètent ce niveau.
Le deuxième étage comprend un bureau/petite chambre d'environ 7 m², un séjour ou une grande chambre de 43 m² avec une mezzanine d'environ 25 m². Il est possible de diviser cette pièce en deux belles chambres car il y a deux accès possibles à cette pièce ainsi qu'un espace généreux.
À l'extérieur, vous pourrez profiter d'un jardin et d'une belle terrasse en bois avec une pergola. Le sous-sol comprend un garage pour 2 voitures, un espace de rangement, une buanderie et le local technique.
Parmi les autres caractéristiques de cette maison :
- Année de construction : 1950
- Nouvelle chaudière au gaz à condensation de 2021
- Cuisine équipée de marque Zanussi avec taque vitrocéramique
- Dalles de la maison en béton
- Double vitrage
- Marquise électrique au niveau de la terrasse
- Exposition du jardin et la terrasse : Est
- Toiture en ardoise
- Eau courante pour la pelouse
- Radiateur du salon changé en 2021
- Compteur de gaz changé il y a 2 ans et le compteur d'eau il y a 1 an
- Connexion à la fibre
- La plupart des meubles ne seront pas inclus dans la vente
- Nouveau parquet installé en 2023 dans le séjour et la grande chambre du 2ème étage
- Consommation du gaz + l'eau chaude : environ 280 euros par mois
Un plan de la maison est disponible sur demande. La maison est disponible immédiatement.
Pour vous accompagner dans votre projet immobilier, nous pouvons vous mettre en relation avec un courtier qui pourra réaliser une évaluation financière actualisée afin de vous permettre de concrétiser votre projet dans les meilleures conditions.
Pour plus d'informations et pour organiser une visite, veuillez contacter Julien Plasman au +352 621 592 223 ou par email à
[email protected].
La commission d'agence est incluse dans le prix de vente et est supportée par les vendeurs.
ENG : (There are virtual photos when you scroll through the photos of the house).
RE/MAX, real estate specialist in Schifflange, is pleased to present this charming house for sale.
This property offers approximately 196 m² of living space and a total surface area of approximately 219 m² + basement area (garage, cellar, utility room).
Set in 1.90 ares of land, this house will win you over with its light and generous space.
The layout of the house is as follows:
On the ground floor, you will find an entrance hall, a separate toilet, a beautiful living/dining room of around 32 m² and a fitted kitchen of around 12 m² giving direct access to the terrace and garden.
On the first floor, there is a first bedroom of approx. 16 m² and a second bedroom of approx. 15.5 m². A shower room of approx. 7 m² and a bathroom of approx. 11.5 m² complete this level.
The second floor comprises a study/small bedroom (approx. 7 m²), a living room or large bedroom (43 m²) with a mezzanine (approx. 25 m²). It is possible to divide this room into two beautiful bedrooms, as there are two possible entrances to this room, as well as a generous amount of space.
Outside, there is a garden and a lovely wooden terrace with a pergola. The basement includes a 2-car garage, storage space, laundry room and utility room.
Other features of this house include
- Year of construction: 1950
- New gas condensing boiler from 2021
- Zanussi fitted kitchen with ceramic hob
- Concrete floor slabs
- Double glazed windows
- Electric awning on the terrace
- Exposure of garden and terrace: east
- Slate roof
- Running water for lawn
- Radiator in living room changed in 2021
- Gas meter changed 2 years ago and water meter changed 1 year ago
- Fibre connection
- Most of the furniture will not be included in the sale
- New parquet flooring installed in 2023 in the living room and large bedroom on the 2nd floor
- Gas consumption + hot water: around 280 euros per month
A plan of the house is available on request. The house is available immediately.
To help you with your property project, we can put you in touch with a broker who will be able to provide you with an up-to-date financial evaluation to help you realise your project in the best possible conditions.
For more information and to arrange a viewing, please contact Julien Plasman on +352 621 592 223 or by email at
[email protected].
The agency commission is included in the sale price and is borne by the sellers.

























































































 Ano de construção 1950
Ano de construção 1950 Moradia
Moradia Cave
Cave
 Piso: 3
Piso: 3 Gás
Gás
 Antigo
Antigo